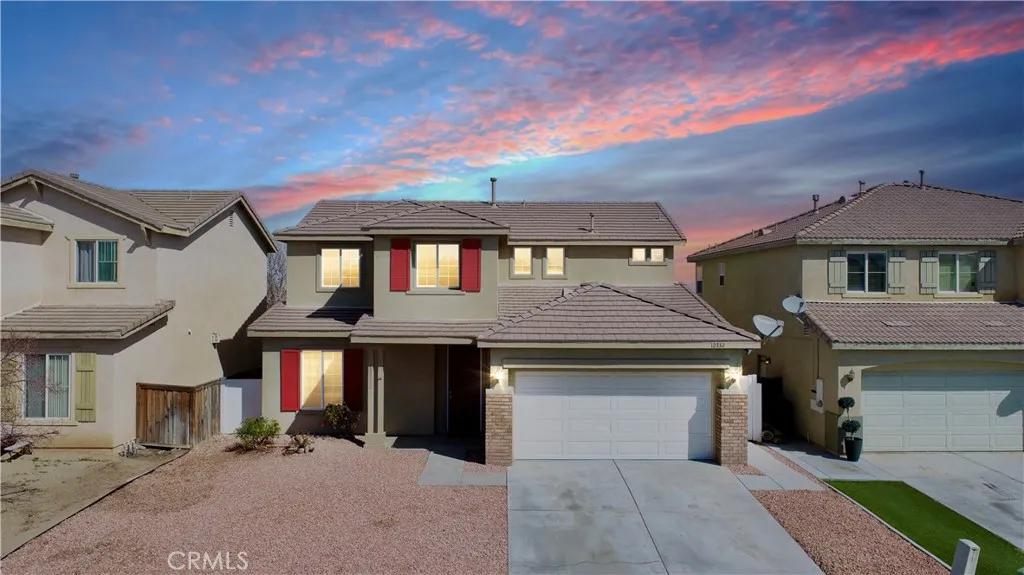
12332 Alcorn Drive
Victorville, CA 92392
$486,000
Sold Price
- 4 Beds
- 2.5 Bathrooms
- 2,325 sq ft
Local Information
About this home
Spacious & Updated 4/5-Bedroom Home with Open Floor Plan! Welcome to this beautifully updated 4-bedroom home with a bonus room that can serve as a 5th bedroom, offering 2.5 baths and 2,325 sq. ft. of living space! Fresh new flooring and new paint inside and out give this home a modern, move-in-ready feel. Step inside to an open floor plan that seamlessly connects the living, dining, and kitchen areas—perfect for entertaining. The primary suite features double sinks, a walk-in closet, and plenty of space to unwind. Enjoy the convenience of inside laundry and ample storage space throughout. The 2-car garage provides even more room for your belongings.
Home Highlights
Single Family
None
6064 sq ft
2 Garage(s)
No Info
Home Details for 12332, Alcorn Drive
Interior Features
Interior Features
- Interior Home Features: Bonus/Plus Room, Family Room, Breakfast Bar, Kitchen Island, Pantry
- Flooring: Vinyl, See Remarks
- Fireplace: Family Room
- Kitchen: Breakfast Bar, Dishwasher, Gas Range/Cooktop, Island, Microwave, Pantry, Other
- Laundry: Gas Dryer Hookup, Other, Inside
Beds & Baths
- Number of Bathrooms: 2.5
- Number of Bedrooms: 4
Heating & Cooling
- Heating: Central
- Cooling: Ceiling Fan(s), Central Air
Appliances & Utilities
- Appliances: Dishwasher, Gas Range, Microwave
- Utilities: Sewer Connected, Natural Gas Connected
Exterior Features
Exterior Home Features
- Exterior Details: Front Yard
- Roof: Tile
- Construction Materials: Stucco
- Foundation: Slab
Parking & Garage
- Parking: Attached, Other
- Garage: Has Garage
- Number of Garages: 2
Pool & Views
- Pool: None
- Private Pool: No Private Pool
- Views: Other
Water & Sewer
- Water Source: Public
- Sewer: Public Sewer
Property Information
Property Information
- Parcel Number: 3096123080000
- Levels: Two Story
- Lot Size (sq ft): 6,064
Property Type & Style
- Type: Residential
- Subtype: Detached
- Architectural Style: Traditional
Year Built
- Year: 2005
Location
- Directions: use navigation system
Listing Attribution
- Agent Name: LINDA POPE
- Brokerage: REALTY ONE GROUP EMPIRE
Bay East ©2024 CCAR ©2024. bridgeMLS ©2024. Information Deemed Reliable But Not Guaranteed. This information is being provided by the Bay East MLS, or CCAR MLS, or bridgeMLS. The listings presented here may or may not be listed by the Broker/Agent operating this website. This information is intended for the personal use of consumers and may not be used for any purpose other than to identify prospective properties consumers may be interested in purchasing. Data last updated at 5/20/2025, 2:31:41 PM PDT.

