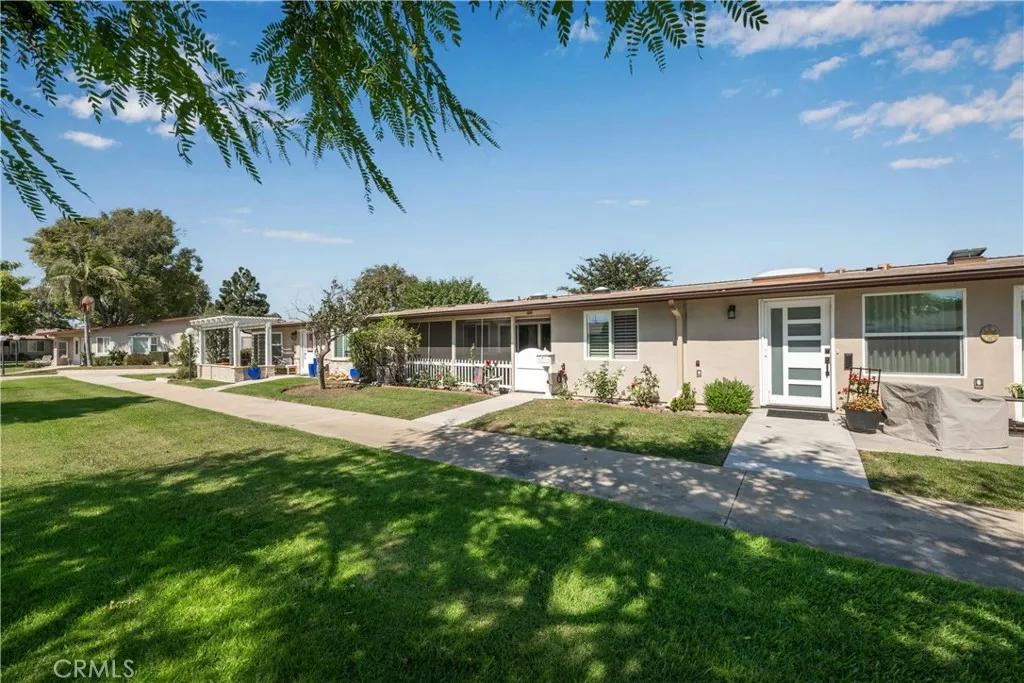
1221 Oakmont Road #178E
Seal Beach, CA 90740
$No data
Sold Price
- 2 Beds
- 1 Bathrooms
- 900 sq ft
Local Information
About this home
FABULOUS greenbelt location! Very clean 2 bedroom, 1 bath. Enjoy your private patio with custom vinyl gate, ceramic tile floor and large storage cabinet. The unit has been upgraded to include custom front door, expanded high side to allow for separate dining room, smoothed ceilings, luxury vinyl flooring, cozy fireplace, heat pump, double pane windows and large double pane slider in living room leading out to patio. Kitchen has been remodeled to include custom cabinets, enlarged skylight that opens, granite countertops, white matching appliances to include dishwasher, microwave and full size oven and cooktop. Lots of extra storage. Bathroom features custom glass enclosed shower with bench, WASHER/DRYER, large skylight, added cabinets for additional storage and tile floors. Bedrooms feature carpet and 2nd bedroom has ceiling fan. This truly is a move-in unit. SENIOR COMMUNITY-OFFERS THE FOLLOWING AMENITIES: (Carport 103, Spot 11 ) 9 Hole Golf Course, Swimming Pool, Jacuzzi, Gym, Table Tennis, Shuffle Board, Billiards, Pickle Ball, and Bocce Ball courts. Amphitheater, 6 Clubhouses featuring: Art Room, Sewing, Crafts, Wood Shops, Lapidary, Pool Tables, Over 200 Clubs, LWSB is a Security-Guard-Gated Community. Also Library, Friends of Library Bookstore, Credit Union, Health Care Cent
Home Highlights
Single Family
$479/Monthly
No Info
No Info
No Info
Home Details for 1221, Oakmont Road
Interior Features
Interior Features
- Interior Home Features: Storage, Stone Counters, Updated Kitchen
- Flooring: Vinyl, Carpet
- Fireplace: Electric
- Kitchen: 220 Volt Outlet, Counter - Stone, Dishwasher, Electric Range/Cooktop, Garbage Disposal, Microwave, Updated Kitchen, Other
- Laundry: Inside
Beds & Baths
- Number of Bathrooms: 1
- Number of Bedrooms: 2
Heating & Cooling
- Heating: Radiant
- Cooling: Ceiling Fan(s), Heat Pump
Appliances & Utilities
- Appliances: Dishwasher, Electric Range, Disposal, Microwave
- Utilities: Sewer Connected, Cable Available
- Electric: 220 Volts in Kitchen
Exterior Features
Exterior Home Features
- Exterior Details: Other
- Roof: Composition
- Construction Materials: Other
- Window: Double Pane Windows, Screens, Skylight(s)
- Foundation: Concrete Perimeter
Parking & Garage
- Parking: Assigned, Other
- Garage: No Garage
Pool & Views
- Pool: In Ground, Spa
- Private Pool: No Private Pool
- Views: Greenbelt
Water & Sewer
- Water Source: Public
- Sewer: Public Sewer
Property Information
Property Information
- Levels: One Story
- Lot Size (sq ft): No Info
Property Type & Style
- Type: Residential
- Subtype: Detached
- Architectural Style: Contemporary
Year Built
- Year: 1962
Location
- Directions: Straight through main gate, right on St Andrews, l
Listing Attribution
- Agent Name: Carol Gasper
- Brokerage: Gasper-Monteer Realty Group
- Contact: 562-716-1547
Bay East ©2024 CCAR ©2024. bridgeMLS ©2024. Information Deemed Reliable But Not Guaranteed. This information is being provided by the Bay East MLS, or CCAR MLS, or bridgeMLS. The listings presented here may or may not be listed by the Broker/Agent operating this website. This information is intended for the personal use of consumers and may not be used for any purpose other than to identify prospective properties consumers may be interested in purchasing. Data last updated at 12/17/2024, 12:51:10 PM PDT.

