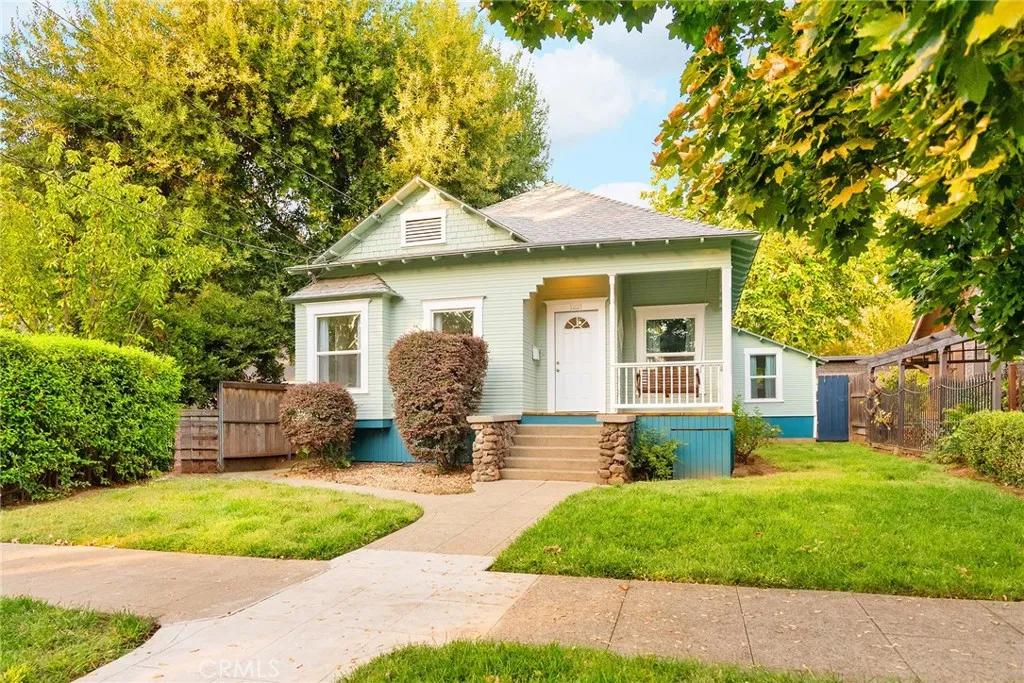
1221 Broadway Street
Chico, CA 95928
$380,000
Sold Price
- 3 Beds
- 2 Bathrooms
- 1,262 sq ft
Local Information
About this home
Your new BARBER DISTRICT home just needs you..! The popular Barber District is conveniently located to everything in the downtown area and is an easy walk or bike ride to the Chico State campus and Enloe Hospital. This wonderful dwelling has classic Chico architecture, charm and wonderful curb appeal. You can sit on the front porch swing and enjoy the passing scene and casual conversations with the nice neighbors..! The home itself has all the classic features of a period home but is good condition with recent updating of the dual pane windows, electrical and plumbing systems. Special Features: Wood floors throughout, quartz counter tops, tile floor & hardwood cabinets (KIT), tile floors (Baths), 10 foot ceilings, built-in hutches (DR), numerous ceiling fans, indoor laundry room and more. The property includes a large back yard with rear alley access. The back fence is newer and has both a 14' vehicle gate and a separate pedestrian gate. The basement is unfinished (see photos) with 6 to 7 foot head clearance under the floor joists. Washer, dryer, refrigerator and freezer (in basement) are all included with no warranty. Don't miss the chance to own your home in Chico's wonderful Barber District..!!! Call your favorite Chico real estate agent for a showing today.
Home Highlights
Single Family
None
5227 sq ft
No Info
$286
Home Details for 1221, Broadway Street
Interior Features
Interior Features
- Interior Home Features: Den, Stone Counters
- Flooring: Wood
- Fireplace: None
- Kitchen: Counter - Stone, Dishwasher, Garbage Disposal, Gas Range/Cooktop, Refrigerator, Other
- Laundry: 220 Volt Outlet, Dryer, Laundry Room, Washer, Other
Beds & Baths
- Number of Bathrooms: 2
- Number of Bedrooms: 3
Heating & Cooling
- Heating: Central
- Cooling: Central Air
Appliances & Utilities
- Appliances: Dishwasher, Disposal, Gas Range, Refrigerator
- Utilities: Sewer Connected, Natural Gas Connected
Exterior Features
Exterior Home Features
- Roof: Composition
- Construction Materials: Wood Siding
- Window: Double Pane Windows
Parking & Garage
- Garage: No Garage
Pool & Views
- Pool: None
- Private Pool: No Private Pool
- Views: Other
Water & Sewer
- Water Source: Public
- Sewer: Public Sewer
Property Information
Property Information
- Parcel Number: 005134012000
- Levels: One Story
- Lot Size (sq ft): 5,227
Property Type & Style
- Type: Residential
- Subtype: Detached
Year Built
- Year: 1912
Location
- Directions: Between W 12 St & W 13th St
Listing Attribution
- Agent Name: William Granicher
- Brokerage: Granicher Real Estate
- Contact: 530-898-8210
Bay East ©2024 CCAR ©2024. bridgeMLS ©2024. Information Deemed Reliable But Not Guaranteed. This information is being provided by the Bay East MLS, or CCAR MLS, or bridgeMLS. The listings presented here may or may not be listed by the Broker/Agent operating this website. This information is intended for the personal use of consumers and may not be used for any purpose other than to identify prospective properties consumers may be interested in purchasing. Data last updated at 12/12/2024, 10:58:39 AM PDT.

