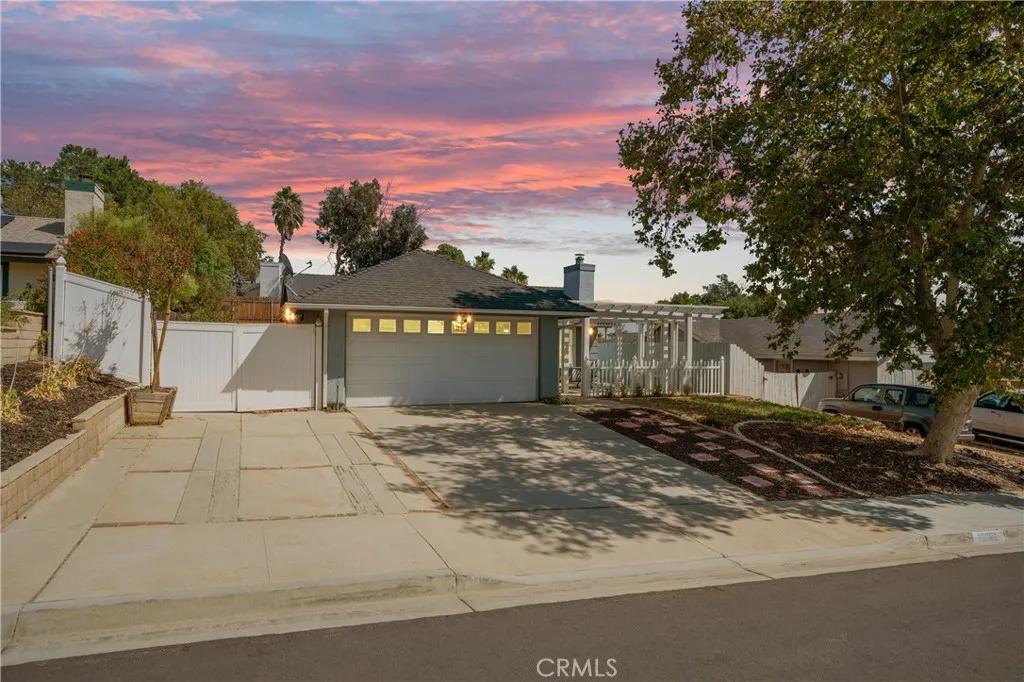
12062 Riparian Way
Moreno Valley, CA 92557
$535,500
Sold Price
- 3 Beds
- 2 Bathrooms
- 1,244 sq ft
Local Information
About this home
Great single story house that checks all the boxes, so don't wait to tour! This beautiful home has so much character and charm. A private front courtyard greets you as you enter. The perfect sitting area to enjoy your favorite drink. Property features 3 large bedrooms, 2 full bathrooms, 1244 Sq. Ft, with a large lot of 7,400 square feet. New luxury vinyl wood flooring through out. 2 car garage with direct access to home, plus RV Parking. Plenty of room for multiple cars. Spacious living room with bay window and cozy fireplace and built-in cabinetry adjoining to the kitchen. Kitchen with attached dining. Double door entry to large primary bedroom with its own private remodeled bathroom, with walk-in shower with the perfect large walk-in closet. Can also be used as a family room, game room, office etc. French doors leading to the spacious backyard. The second bedroom is much larger than most bedrooms, and also features a walk-in closet, perfect for in-laws or teenagers. Dual pane windows, central Air & heat stucco exterior, rain gutters, smart thermostat that can be controlled from your phone, vinyl side fencing, made to last with custom planters out back. Roof is approx 10 years. Two car garage with automatic roll up door, leading to the backyard with a ton of space on the side of
Home Highlights
Single Family
None
7405 sq ft
2 Garage(s)
No Info
Home Details for 12062, Riparian Way
Interior Features
Interior Features
- Interior Home Features: Family Room
- Flooring: Wood
- Fireplace: Family Room
- Kitchen: Gas Range/Cooktop, Other
- Laundry: In Garage
Beds & Baths
- Number of Bathrooms: 2
- Number of Bedrooms: 3
Heating & Cooling
- Heating: Central
- Cooling: Ceiling Fan(s), Central Air
Appliances & Utilities
- Appliances: Gas Range
Exterior Features
Exterior Home Features
- Exterior Details: Garden, Front Yard, Other
Parking & Garage
- Parking: Attached, Int Access From Garage, Other, RV Access
- Garage: Has Garage
- Number of Garages: 2
Pool & Views
- Pool: None
- Private Pool: No Private Pool
- Views: Other
Water & Sewer
- Water Source: Public
- Sewer: Public Sewer
Property Information
Property Information
- Parcel Number: 291344025
- Levels: One Story
- Lot Size (sq ft): 7,405
Property Type & Style
- Type: Residential
- Subtype: Detached
Year Built
- Year: 1984
Location
- Directions: 60 Frwy to Day Street, north to Ironwood turn righ
Listing Attribution
- Agent Name: WENDY MARTINEZ
- Brokerage: REALTY MASTERS & ASSOC. INC.
- Contact: 909-964-4629
Bay East ©2024 CCAR ©2024. bridgeMLS ©2024. Information Deemed Reliable But Not Guaranteed. This information is being provided by the Bay East MLS, or CCAR MLS, or bridgeMLS. The listings presented here may or may not be listed by the Broker/Agent operating this website. This information is intended for the personal use of consumers and may not be used for any purpose other than to identify prospective properties consumers may be interested in purchasing. Data last updated at 12/27/2024, 4:31:25 PM PDT.

