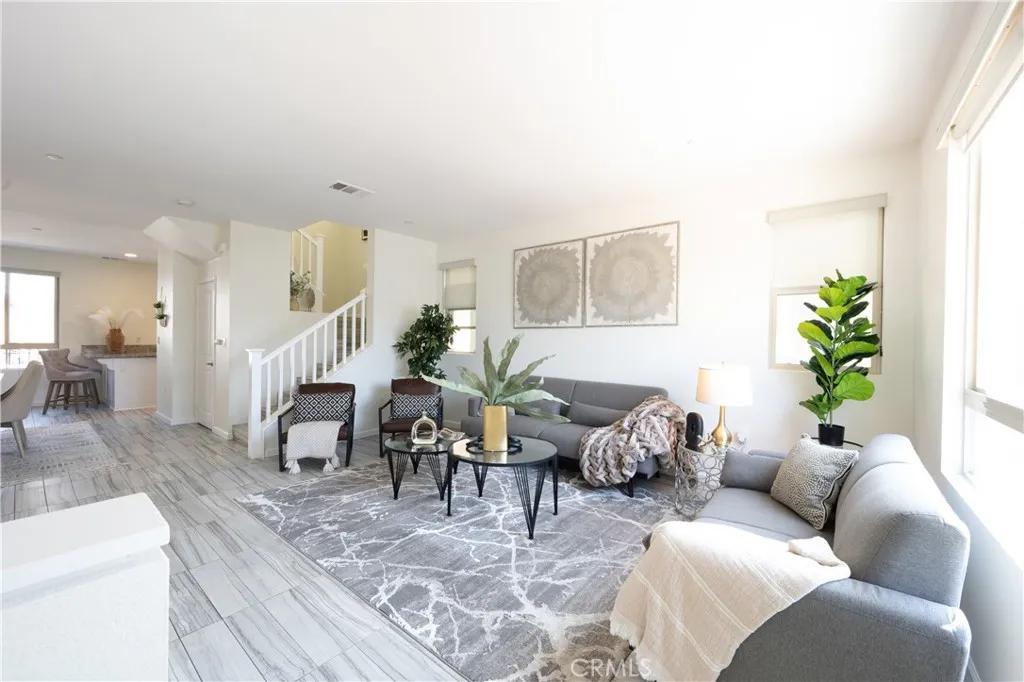
12035 Stanley Park Court
Hawthorne, CA 90250
$No data
Sold Price
- 3 Beds
- 3 Bathrooms
- 1,888 sq ft
Local Information
About this home
Welcome to your new home in Parkside Village, here in Hawthorne. This beautiful gated community is next to Target, 24hr fitness, Starbucks, Lowes, SpaceX, and close driving distance to So-Fi Stadium and Kia Forum. Drive in and park in your 2-car garage and walk directly into your home. First floor features a full bathroom with shower and a bedroom/office/entertainment room with a walk-in closet and access to the backyard. Up the steps, you will be amazed when you see the large open floorplan that awaits you. Enjoy the luxury of having such a spacious Great Room that is bright with natural lighting and open to the dining and kitchen area and has a walk-in/Harry Potter style closet for storage and coats. Hosting your get-togethers in this Great Room will be perfect! Upstairs, you will find your dual masters. Both spacious rooms have their very own full private bathrooms and walk-in closets. You decide how you want to use all this space! Come see this home and make it yours today!
Home Highlights
Condominium
$253/Monthly
3 sq ft
2 Garage(s)
No Info
Home Details for 12035, Stanley Park Court
Interior Features
Interior Features
- Interior Home Features: Breakfast Bar, Breakfast Nook, Stone Counters
- Flooring: Tile
- Fireplace: None
- Kitchen: Breakfast Bar, Breakfast Nook, Counter - Stone, Dishwasher, Microwave, Refrigerator, Other
- Laundry: Dryer, Washer, Inside, Upper Level
Beds & Baths
- Number of Bathrooms: 3
- Number of Bedrooms: 3
Heating & Cooling
- Heating: Central
- Cooling: Central Air
Appliances & Utilities
- Appliances: Dishwasher, Microwave, Refrigerator
Exterior Features
Exterior Home Features
- Roof: Tile
- Construction Materials: Stucco
- Foundation: Block
Parking & Garage
- Parking: Attached, Int Access From Garage
- Garage: Has Garage
- Number of Garages: 2
Pool & Views
- Pool: In Ground, Spa, Fenced
- Private Pool: No Private Pool
- Views: None
Water & Sewer
- Water Source: Public
- Sewer: Public Sewer
Property Information
Property Information
- Parcel Number: 4056028135
- Levels: Three or More Stories
- Lot Size (sq ft): 117,080
Property Type & Style
- Type: Residential
- Subtype: Condominium
Year Built
- Year: 2014
Location
- Directions: Enter off 120th, near 120th and Van Ness, next to
Listing Attribution
- Agent Name: JUOMARI MENDOZA
- Brokerage: FUTURE MORTGAGE & REAL ESTATE
- Contact: 818-919-1860
Bay East ©2024 CCAR ©2024. bridgeMLS ©2024. Information Deemed Reliable But Not Guaranteed. This information is being provided by the Bay East MLS, or CCAR MLS, or bridgeMLS. The listings presented here may or may not be listed by the Broker/Agent operating this website. This information is intended for the personal use of consumers and may not be used for any purpose other than to identify prospective properties consumers may be interested in purchasing. Data last updated at 12/19/2024, 2:30:11 PM PDT.

