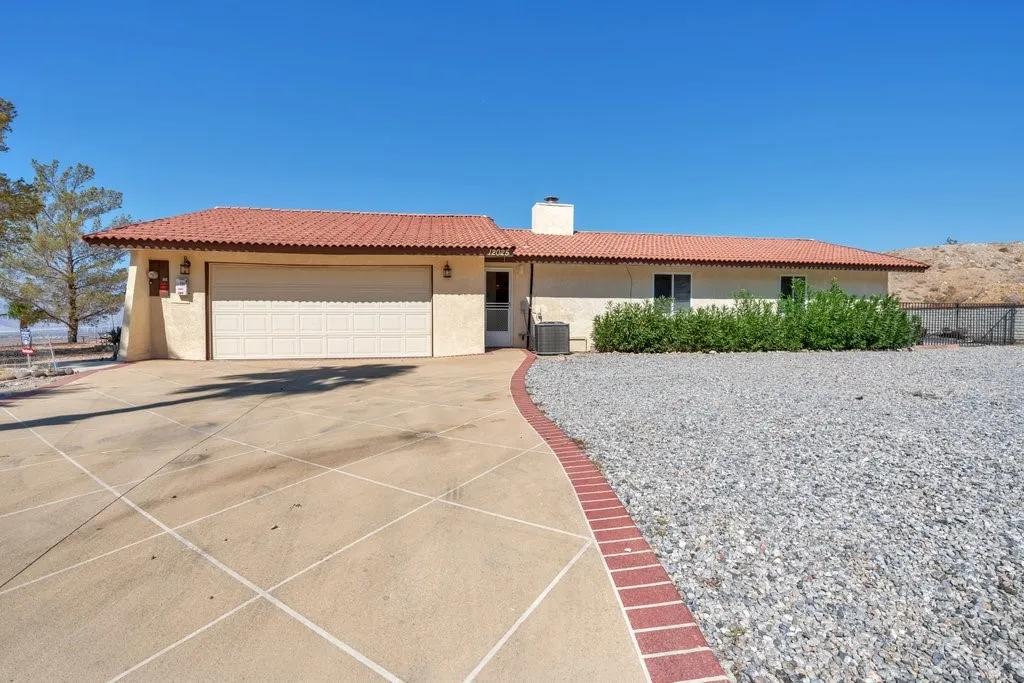
12025 Highland Avenue
Desert Hot Springs, CA 92240
$463,500
Sold Price
- 4 Beds
- 2 Bathrooms
- 1,864 sq ft
Local Information
About this home
Price Reduction......Nestled privately along the hills, this stunning single-story home offers spectacular city views and serene living. With 4 spacious bedrooms and 2 updated bathrooms, this property is perfect for comfortable family living. The built-in pool and spa provide a private oasis for relaxation and entertainment. The updated kitchen features beautiful granite countertops and comes equipped with all appliances included. The master bedroom showcases breathtaking city views, creating a peaceful retreat. The master bathroom is elegantly updated with double vanity sinks and a walk-in shower for ultimate luxury. This home boasts both a formal living room and a separate family room, offering ample space for gatherings and entertainment. A large laundry room with a walk-in pantry adds convenience to daily living. The private driveway leads to a two-car garage, with plenty of storage space, RV parking, and room for your toys. Enjoy quiet evenings in the backyard, overlooking the twinkling city lights. Plus, the paid-in-full solar system makes this home energy-efficient and cost-effective. Don’t miss out—schedule an appointment today to see this incredible home!
Home Highlights
Single Family
None
19166 sq ft
2 Garage(s)
No Info
Home Details for 12025, Highland Avenue
Interior Features
Interior Features
- Interior Home Features: Family Room, Stone Counters, Updated Kitchen
- Flooring: Laminate
- Fireplace: Family Room
- Kitchen: Counter - Stone, Dishwasher, Garbage Disposal, Microwave, Refrigerator, Updated Kitchen, Other
- Laundry: Laundry Room, Inside
Beds & Baths
- Number of Bathrooms: 2
- Number of Bedrooms: 4
Heating & Cooling
- Heating: Central
- Cooling: Ceiling Fan(s), Central Air
Appliances & Utilities
- Appliances: Dishwasher, Disposal, Microwave, Refrigerator, Gas Water Heater
- Utilities: Sewer Connected, Natural Gas Connected
Exterior Features
Exterior Home Features
- Exterior Details: Other
- Roof: Tile
Parking & Garage
- Parking: Attached, Int Access From Garage, RV Access
- Garage: Has Garage
- Number of Garages: 2
Pool & Views
- Pool: In Ground, Spa
- Private Pool: Has Private Pool
- Views: Canyon, City Lights, Mountain(s), Other
Water & Sewer
- Water Source: Public
- Sewer: Public Sewer
Property Information
Property Information
- Parcel Number: 644030015
- Levels: One Story
- Lot Size (sq ft): 19,166
Property Type & Style
- Type: Residential
- Subtype: Detached
Year Built
- Year: 1980
Location
- Directions: Mountain View Rd/ Monterico Rd
Listing Attribution
- Agent Name: TANYA URIBES
- Brokerage: EXP REALTY OF SOUTHERN CA. INC
Bay East ©2024 CCAR ©2024. bridgeMLS ©2024. Information Deemed Reliable But Not Guaranteed. This information is being provided by the Bay East MLS, or CCAR MLS, or bridgeMLS. The listings presented here may or may not be listed by the Broker/Agent operating this website. This information is intended for the personal use of consumers and may not be used for any purpose other than to identify prospective properties consumers may be interested in purchasing. Data last updated at 1/30/2025, 11:42:35 AM PDT.

