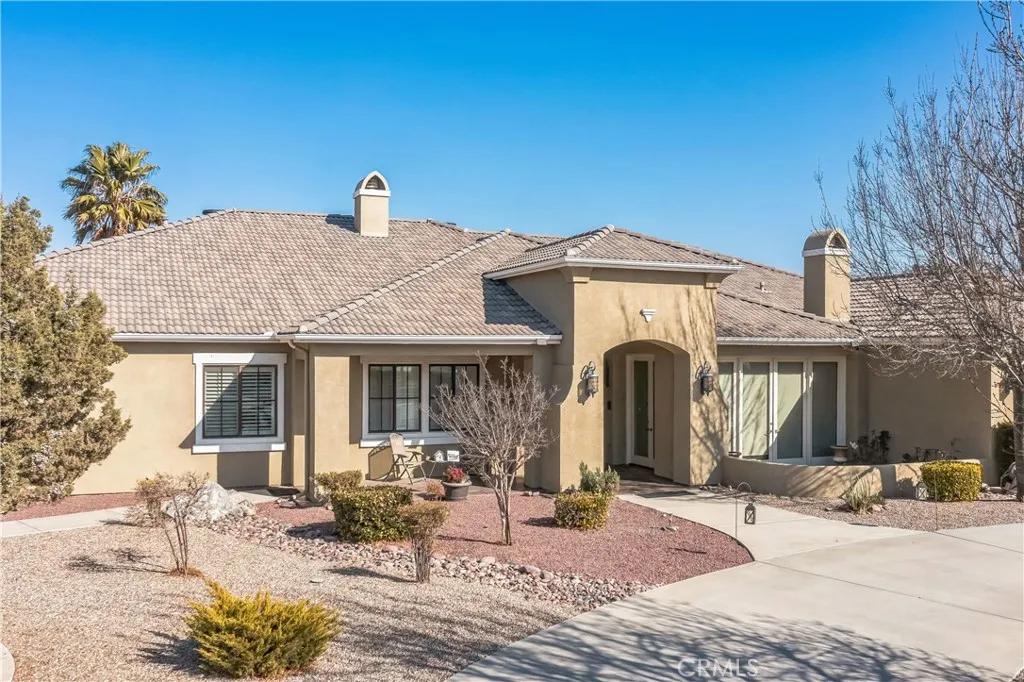
12018 Lamplighter Lane
Oak Hills, CA 92344
$980,000
Sold Price
- 5 Beds
- 5.5 Bathrooms
- 4,978 sq ft
Local Information
About this home
Discover this stunning single-story luxury home in the heart of Oak Hills, offering approximately 5000 square feet of living space on a sprawling 2.5-acre lot. Located in one of the most sought-after neighborhoods, impeccably designed property has been thoughtfully upgraded to enhance its original brilliance. Step inside to find exceptional features including wood shutters throughout, double-pane sealed windows, crown molding, and granite countertops. The home boasts porcelain flooring indoors and out, ceiling fans in most rooms, recessed lighting, and a 10-foot ceilings for a spacious feel. The gourmet kitchen is a chef's dream, outfitted with upgraded cabinetry, KitchenAid appliances, three ovens, two dishwashers, a walk-in pantry, and a separate butler's pantry. Additional highlights include a central vacuum system, three fireplaces, a sound system throughout the home, security cameras, an alarm system, and a dedicated laundry suite. The property is equipped with three water heaters, two air conditioners, and an oversized three-car garage to meet all your practical needs. The outdoor space is just as impressive, featuring Alumawood-covered patios in the front and back, a 12 x20 backyard shed, an enclosed spa, and beautifully designed landscaping, and the sun room was enclosed
Home Highlights
Single Family
None
3 sq ft
3 Garage(s)
No Info
Home Details for 12018, Lamplighter Lane
Interior Features
Interior Features
- Interior Home Features: Den, Family Room, Office, Storage, Pantry
- Flooring: Tile, Carpet, Bamboo
- Fireplace: Dining Room, Family Room, Living Room
- Kitchen: Stone Counters, Double Oven, Disposal, Gas Range/Cooktop, Kitchen Island, Microwave, Pantry, Refrigerator, Other
- Laundry: Laundry Room, Inside
Beds & Baths
- Number of Bathrooms: 5.5
- Number of Bedrooms: 5
Heating & Cooling
- Heating: Forced Air, Natural Gas, Central, Fireplace(s)
- Cooling: Ceiling Fan(s), Central Air
Appliances & Utilities
- Appliances: Double Oven, Gas Range, Microwave, Refrigerator
- Utilities: Other Water/Sewer, Cable Connected, Natural Gas Connected
Exterior Features
Exterior Home Features
- Exterior Details: Sprinklers Front, Other
- Roof: Tile, Cement
- Construction Materials: Other
- Window: Double Pane Windows, Screens
- Foundation: Slab
Parking & Garage
- Parking: Attached, Int Access From Garage, Other, Private
- Garage: Has Garage
- Number of Garages: 3
Pool & Views
- Pool: None
- Private Pool: No Private Pool
- Views: None
Property Information
Property Information
- Parcel Number: 3039531030000
- Levels: One Story
- Lot Size (sq ft): 111,078
Property Type & Style
- Type: Residential
- Subtype: Detached
- Architectural Style: Contemporary
Year Built
- Year: 2003
Location
- Directions: Off 15 to Ranchero Rd east to Outpost Rd north to
Listing Attribution
- Agent Name: Mark Alba
- Brokerage: ALBA REALTY
- Contact: 909-474-2013
Bay East ©2024 CCAR ©2024. bridgeMLS ©2024. Information Deemed Reliable But Not Guaranteed. This information is being provided by the Bay East MLS, or CCAR MLS, or bridgeMLS. The listings presented here may or may not be listed by the Broker/Agent operating this website. This information is intended for the personal use of consumers and may not be used for any purpose other than to identify prospective properties consumers may be interested in purchasing. Data last updated at 6/5/2025, 11:49:13 PM PDT.

