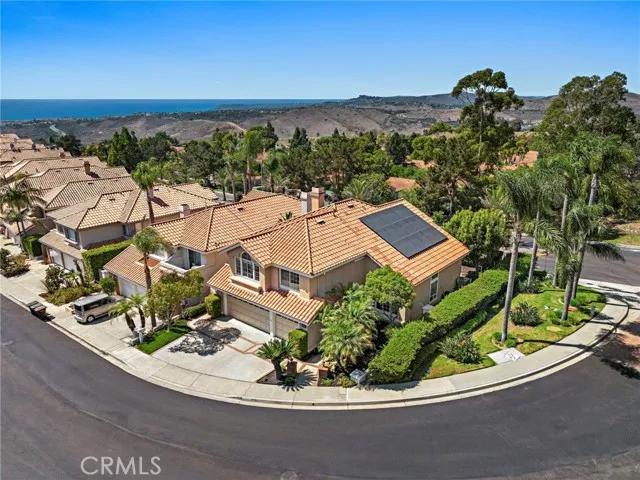
1201 Via Visalia
San Clemente, CA 92672
$No data
Sold Price
- 4 Beds
- 2.5 Bathrooms
- 2,501 sq ft
Local Information
About this home
Filled with natural light, on-trend style and a host of top-tier appointments, this extensively remodeled home at Brisa del Mar in Rancho San Clemente is 100% turnkey. A prime corner homesite with only one direct neighbor to the left enhances privacy and displays beautifully maintained mature landscaping and custom hardscaping. The front yard welcomes guests with a winding walkway that leads to the entry, and the spacious backyard reveals an inviting patio for outdoor dining just off the kitchen. An abundance of windows creates a light and open ambiance inside the home, which spans approximately 2,501 square feet and features four bedrooms and two- and one-half baths. Ceilings soar over a raised entry, the living room and a formal dining room that opens to the backyard and boasts custom built-in cabinetry with two beverage refrigerators. A custom fireplace with natural wood mantle warms the family room, while a sunny breakfast nook with bay window is ideal for casual dining. Completely remodeled, the kitchen is a culinary oasis that shines with quartz countertops, custom cabinetry, an island, full tile backsplash, open shelving, and high-end GE Café appliances including a six-burner professional-grade range with two ovens and a custom hood. Taking center stage, a dramatic three-
Home Highlights
Single Family
$200/Monthly
4251 sq ft
3 Garage(s)
No Info
Home Details for 1201, Via Visalia
Interior Features
Interior Features
- Interior Home Features: Family Room, Kitchen/Family Combo, Breakfast Nook, Stone Counters, Kitchen Island, Updated Kitchen
- Fireplace: Family Room
- Kitchen: Breakfast Nook, Counter - Stone, Island, Updated Kitchen
- Laundry: Laundry Room
Beds & Baths
- Number of Bathrooms: 2.5
- Number of Bedrooms: 4
Heating & Cooling
- Heating: Forced Air
- Cooling: Central Air
Exterior Features
Exterior Home Features
- Exterior Details: Backyard, Back Yard, Front Yard
Parking & Garage
- Parking: Attached, Int Access From Garage
- Garage: Has Garage
- Number of Garages: 3
Pool & Views
- Private Pool: No Private Pool
- Views: Other
Water & Sewer
- Water Source: Public
- Sewer: Public Sewer
Property Information
Property Information
- Parcel Number: 68807388
- Levels: Two Story
- Lot Size (sq ft): 4,250
Property Type & Style
- Type: Residential
- Subtype: Detached
Year Built
- Year: 1990
Location
- Directions: Cross Street: Calle del Cerro
Listing Attribution
- Agent Name: Tim Wolter
- Brokerage: HomeSmart, Evergreen Realty
- Contact: 949-338-3767
Bay East ©2024 CCAR ©2024. bridgeMLS ©2024. Information Deemed Reliable But Not Guaranteed. This information is being provided by the Bay East MLS, or CCAR MLS, or bridgeMLS. The listings presented here may or may not be listed by the Broker/Agent operating this website. This information is intended for the personal use of consumers and may not be used for any purpose other than to identify prospective properties consumers may be interested in purchasing. Data last updated at 12/5/2024, 8:31:30 PM PDT.

