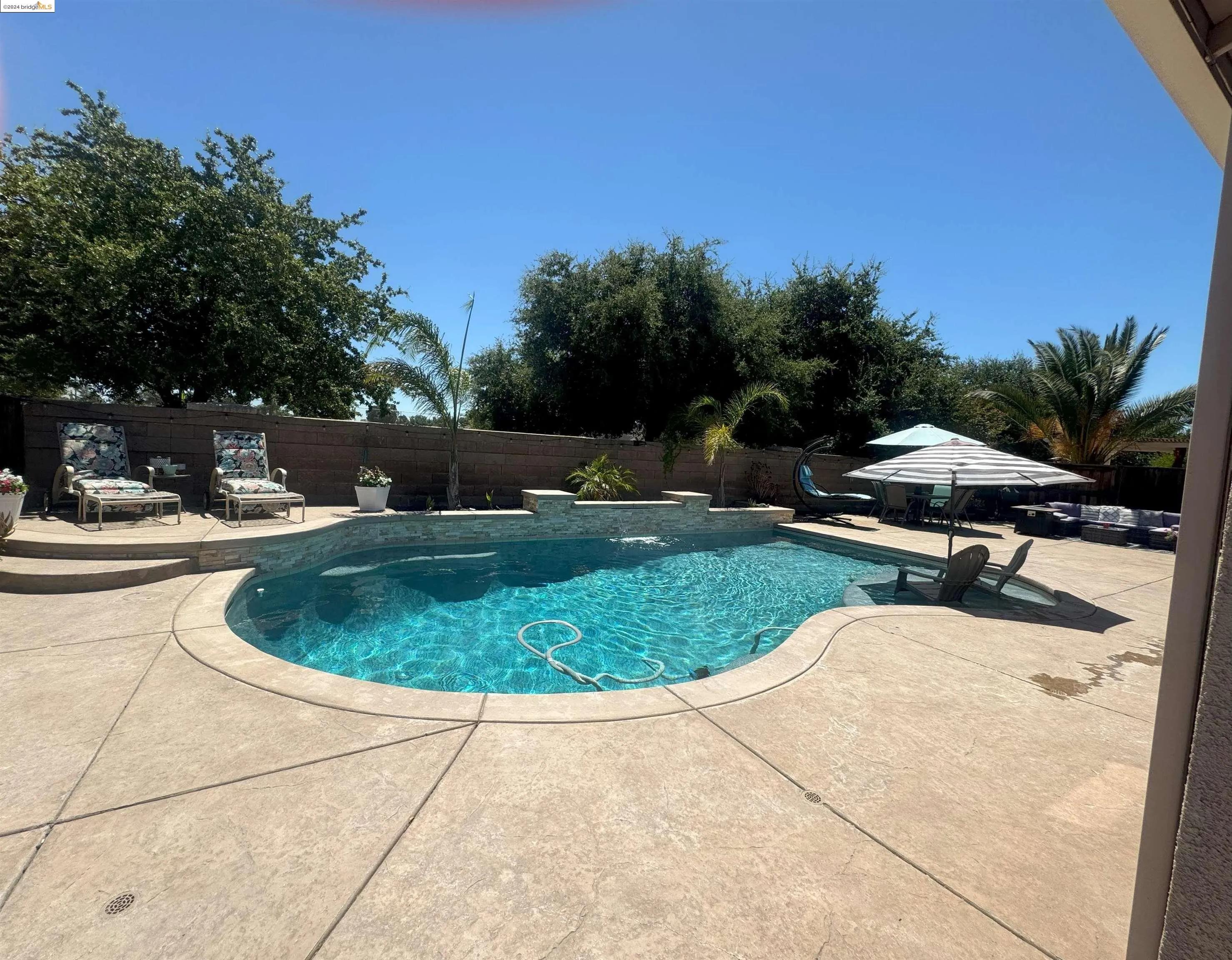
120 Copper Knoll
Oakley, CA 94561
$775,000
Sold Price
- 4 Beds
- 2.5 Bathrooms
- 2,269 sq ft
Local Information
About this home
Through no fault of the seller this is now available Beautiful 1 story home in very desirable Oakley neighborhood. Private backyard with no rear neighbors and beautiful salt water, solar heated pool. 4 bedrooms with 2.5 baths and a great family open floor plan. A 2 block walk to elementary school, 1 mile to high school and 2 miles to middle school. Also, an easy commute location. 2yr old luxury vinyl floors in living area. Newer paint throughout. Potential side yard RV access 14 ft wide by 39ft.long NO HOA! Home has newer solar with transferable loan. This home is move in ready for new family to enjoy!
Home Highlights
Single Family
None
7710 sq ft
2 Garage(s)
No Info
Home Details for 120, Copper Knoll
Interior Features
Interior Features
- Interior Home Features: Dining Area, Family Room, Formal Dining Room, Kitchen/Family Combo, Tile Counters, Eat-in Kitchen, Kitchen Island, Pantry
- Flooring: Vinyl, Carpet
- Number of Fireplace: 1
- Fireplace: Family Room, Gas
- Kitchen: Counter - Tile, Dishwasher, Eat In Kitchen, Garbage Disposal, Gas Range/Cooktop, Island, Microwave, Pantry, Range/Oven Built-in, Refrigerator, Self-Cleaning Oven
- Laundry: 220 Volt Outlet, Gas Dryer Hookup, Electric
Beds & Baths
- Number of Bathrooms: 2.5
- Number of Bedrooms: 4
- Rooms Total: 8
Heating & Cooling
- Heating: Forced Air, Natural Gas, Solar, Hot Water, Fireplace(s)
- Cooling: Ceiling Fan(s), Central Air
Appliances & Utilities
- Appliances: Dishwasher, Disposal, Gas Range, Microwave, Range, Refrigerator, Self Cleaning Oven, Gas Water Heater
- Utilities: All Public Utilities, Cable Available, Internet Available, Natural Gas Connected, Individual Electric Meter, Individual Gas Meter
- Electric: Photovoltaics Seller Owned
Exterior Features
Exterior Home Features
- Exterior Details: Backyard, Back Yard, Front Yard, Side Yard, Sprinklers Automatic, Sprinklers Back, Sprinklers Front, Landscape Front, Private Entrance
- Roof: Tile
- Construction Materials: Stucco, Siding - Stucco, Frame, Glass
- Window: Double Pane Windows, Screens, Window Coverings
Parking & Garage
- Parking: Attached, Off Street, Garage Door Opener
- Garage: Has Garage
- Number of Garages: 2
Pool & Views
- Pool: Gunite, In Ground, Pool Sweep, Solar Heat, Fenced, On Lot, Solar Pool Owned, Outdoor Pool
- Private Pool: Has Private Pool
Water & Sewer
- Water Source: Public, Water District
- Sewer: Public Sewer, Sewer in Street
Property Information
Property Information
- Parcel Number: 0344600143
- Condition: Existing
- Levels: One Story
- Lot Size (sq ft): 7,700
Property Type & Style
- Type: Residential
- Subtype: Detached
- Architectural Style: Contemporary
Year Built
- Year: 2009
Location
- Directions: Main St to Simoni Ranch Rd to Shady Oaks Dr
Listing Attribution
- Agent Name: June Peterson
- Brokerage: Bay Area Properties
- Contact: 925-963-8605
Bay East ©2024 CCAR ©2024. bridgeMLS ©2024. Information Deemed Reliable But Not Guaranteed. This information is being provided by the Bay East MLS, or CCAR MLS, or bridgeMLS. The listings presented here may or may not be listed by the Broker/Agent operating this website. This information is intended for the personal use of consumers and may not be used for any purpose other than to identify prospective properties consumers may be interested in purchasing. Data last updated at 12/26/2024, 10:15:08 AM PDT.

