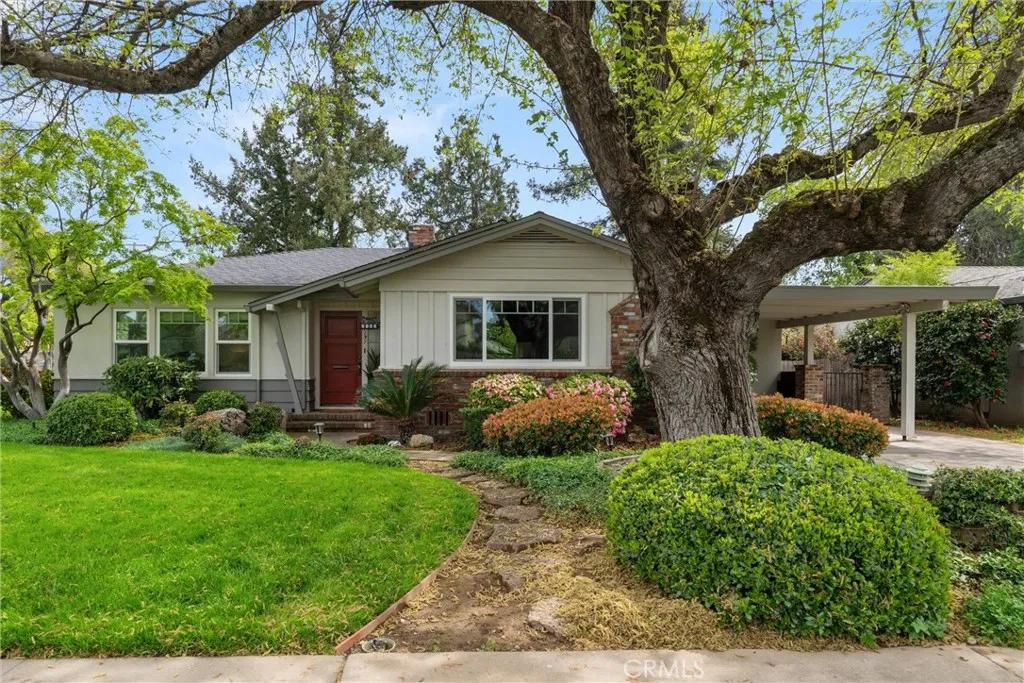
1197 Palmetto Ave
Chico, CA 95926
$545,000
Sold Price
- 3 Beds
- 1.5 Bathrooms
- 1,722 sq ft
Local Information
About this home
Discover this true Chico charmer, where timeless character, thoughtful improvements, and that one-of-a-kind Chico lifestyle blend seamlessly—all just moments from the famed Bidwell Park and downtown Chico. As you enter the home, you’ll find a layout that combines comfort, function, and charm. To the right, the family room opens to the kitchen, where fresh modern paint brightens the space while stunning mahogany wall panels preserve the home's mid-century character. The kitchen retains its classic appeal with custom Japanese ash cabinetry—adding soft, organic elegance and lasting function. The floors, once covered in layers of linoleum, were reimagined with retro-inspired Italian tile, carefully selected to complement the home’s original mid-century aesthetic. The living room opens to the dining room with newly refinished red oak floors, enhancing the warmth and character of the home. Expansive new picture windows showcase the lush backyard, inviting the outdoors in. Over time, the home has been thoughtfully expanded to enhance livability. Just off the kitchen, a guest bedroom with en-suite bath and laundry area creates a desirable split floor plan—ideal for visiting family or guests. The Primary was also extended to include a generous closet and private access to the ba
Home Highlights
Single Family
None
10890 sq ft
No Info
No Info
Home Details for 1197, Palmetto Ave
Interior Features
Interior Features
- Interior Home Features: Family Room, Tile Counters
- Fireplace: Family Room, Living Room
- Kitchen: Counter - Tile, Dishwasher, Microwave, Refrigerator
- Laundry: 220 Volt Outlet, Laundry Room
Beds & Baths
- Number of Bathrooms: 1.5
- Number of Bedrooms: 3
Heating & Cooling
- Heating: Central, Fireplace(s)
- Cooling: Ceiling Fan(s), Central Air
Appliances & Utilities
- Appliances: Dishwasher, Microwave, Refrigerator
- Utilities: Other Water/Sewer
Exterior Features
Exterior Home Features
- Exterior Details: Backyard, Back Yard, Front Yard, Other
- Roof: Composition
- Window: Double Pane Windows, Skylight(s)
Parking & Garage
- Parking: Other
- Garage: No Garage
Pool & Views
- Pool: None
- Private Pool: No Private Pool
- Views: Other
Water & Sewer
- Water Source: Public
Property Information
Property Information
- Parcel Number: 045271005000
- Levels: One Story
- Lot Size (sq ft): 10,890
Property Type & Style
- Type: Residential
- Subtype: Detached
Year Built
- Year: 1950
Location
- Directions: North bound on HWY 99. Exit on E 1st Ave. Turn rig
Listing Attribution
- Agent Name: Nick Allison
- Brokerage: eXp Realty of California, Inc.
Bay East ©2024 CCAR ©2024. bridgeMLS ©2024. Information Deemed Reliable But Not Guaranteed. This information is being provided by the Bay East MLS, or CCAR MLS, or bridgeMLS. The listings presented here may or may not be listed by the Broker/Agent operating this website. This information is intended for the personal use of consumers and may not be used for any purpose other than to identify prospective properties consumers may be interested in purchasing. Data last updated at 5/16/2025, 3:01:35 PM PDT.

