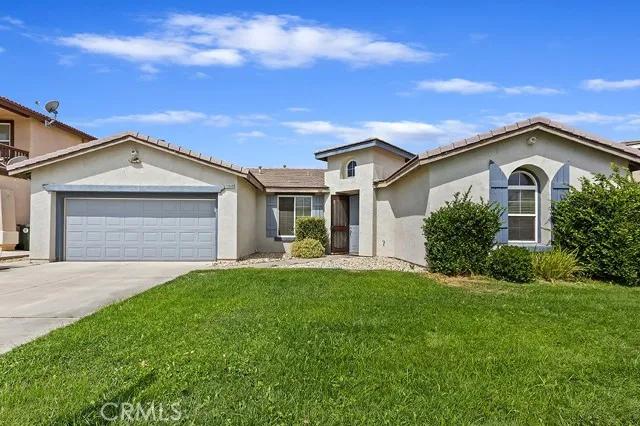
11968 Autumn Wind Lane
Victorville, CA 92392
$No data
Sold Price
- 4 Beds
- 3 Bathrooms
- 2,404 sq ft
Local Information
About this home
Spectacular Single Story Opportunity! Here's your chance to own a beautiful single-story that has not one, but TWO primary suites! Newly painted, with laminate and tile flooring flowing throughout the spacious and open floor plan. The home offers a formal living/dining room, a cozy family room with a fireplace, and a large island kitchen. Additional features include an indoor laundry room, a 2-car garage, a covered backyard patio, playground equipment and more. And BTW... the newer AC and hot water furnace is energy efficient. Newer solar system to be 100% paid off, passing huge annual energy savings onto you! Call your favorite Realtor today!
Home Highlights
Single Family
None
7201 sq ft
2 Garage(s)
No Info
Home Details for 11968, Autumn Wind Lane
Interior Features
Interior Features
- Interior Home Features: Family Room, Kitchen/Family Combo, Breakfast Bar, Breakfast Nook, Tile Counters, Kitchen Island, Energy Star Windows Doors
- Flooring: Laminate, Tile
- Fireplace: Family Room, Gas, Gas Starter
- Kitchen: Breakfast Bar, Breakfast Nook, Counter - Tile, Dishwasher, Garbage Disposal, Gas Range/Cooktop, Island, Microwave, Self-Cleaning Oven, Other
- Laundry: Gas Dryer Hookup, Laundry Room, Other, Inside
Beds & Baths
- Number of Bathrooms: 3
- Number of Bedrooms: 4
Heating & Cooling
- Heating: Natural Gas, Solar, Other, Central
- Cooling: Central Air, ENERGY STAR Qualified Equipment
Appliances & Utilities
- Appliances: Dishwasher, Disposal, Gas Range, Microwave, Self Cleaning Oven, Gas Water Heater, ENERGY STAR Qualified Appliances
- Utilities: Sewer Connected, Cable Available, Natural Gas Connected
Exterior Features
Exterior Home Features
- Exterior Details: Sprinklers Back, Sprinklers Front
- Roof: Tile
- Construction Materials: Stucco
Parking & Garage
- Parking: Attached, Other, Garage Faces Front
- Garage: Has Garage
- Number of Garages: 2
Pool & Views
- Pool: None
- Private Pool: No Private Pool
- Views: Other
Water & Sewer
- Water Source: Public
- Sewer: Public Sewer
Property Information
Property Information
- Parcel Number: 3071751240000
- Levels: One Story
- Lot Size (sq ft): 7,201
Property Type & Style
- Type: Residential
- Subtype: Detached
- Architectural Style: Contemporary
Year Built
- Year: 2004
Location
- Directions: N HWY 395, Exit R on Bear Valley, R on Mesa Linda,
Listing Attribution
- Agent Name: Kelli Vanevenhoven
- Brokerage: COLDWELL BANKER BLACKSTONE RTY
- Contact: 909-243-4209
Bay East ©2024 CCAR ©2024. bridgeMLS ©2024. Information Deemed Reliable But Not Guaranteed. This information is being provided by the Bay East MLS, or CCAR MLS, or bridgeMLS. The listings presented here may or may not be listed by the Broker/Agent operating this website. This information is intended for the personal use of consumers and may not be used for any purpose other than to identify prospective properties consumers may be interested in purchasing. Data last updated at 1/9/2025, 5:43:33 PM PDT.

