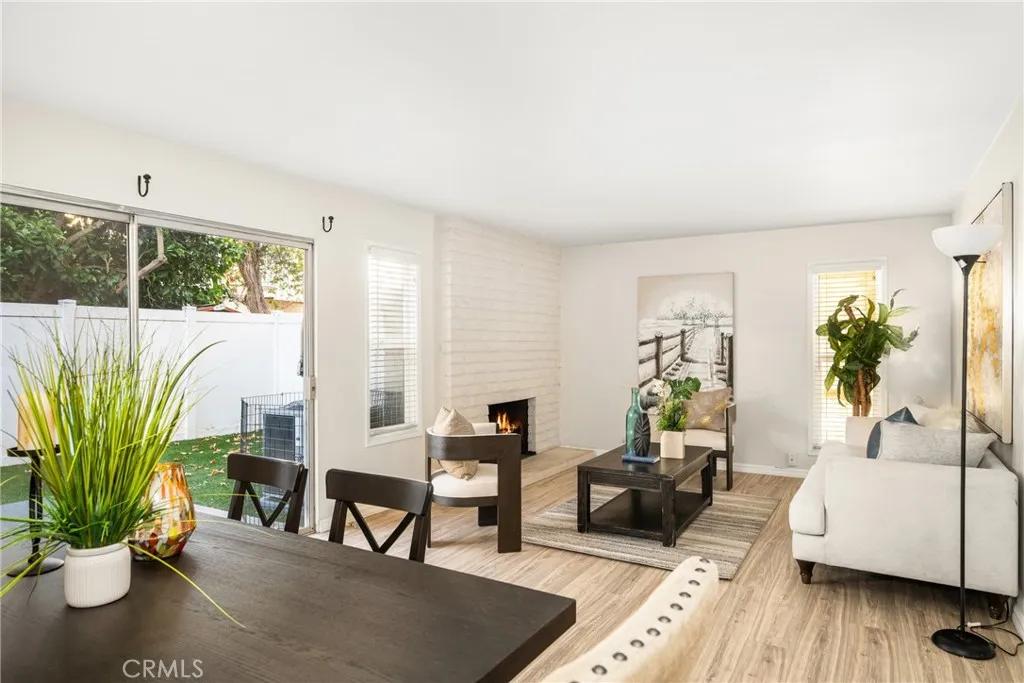
1192 Mitchell Avenue #94
Tustin, CA 92780
$550,000
Sold Price
- 2 Beds
- 2 Bathrooms
- 989 sq ft
Local Information
About this home
Welcome to Tustin Village, situated in the bustling center of beautiful Orange County. This rare lower-level end unit features two spacious bedrooms and two beautiful bathrooms, tucked away in a quiet community. An open floor plan keeps the home bright with natural light and highlights the sleek kitchen renovation. Entertain guests at the countertop & bar or prepare a gourmet meal amid contemporary shaker-style cabinets, carrera-patterned quartz countertops, and a stainless gas range. Luxury vinyl plank flooring ties together floor-to-ceiling upgrades, flowing naturally to a view of your spacious yard. Step outside and enjoy a private meal under the legendary Orange County sunsets, in a yard enclosed with new vinyl fencing and upgraded with bright turf. Each bedroom is bright and spacious, while both bathrooms have been recently appointed with attractive upgrades, a walk-in shower, a stone-topped modern vanity, and more. PEX plumbing ensures worry-free, low maintenance living while central HVAC keeps life breezy and comfortable. Enjoy numerous community amenities: a sparkling pool, playground area, clubhouse and more. Only minutes away from prime shopping & dining at the Tustin Marketplace and South Coast Plaza, the Segerstrom Center for the Arts, and centrally located in the awa
Home Highlights
Condominium
$350/Monthly
No Info
No Info
No Info
Home Details for 1192, Mitchell Avenue
Interior Features
Interior Features
- Interior Home Features: Kitchen/Family Combo, Breakfast Bar, Stone Counters, Updated Kitchen
- Flooring: Vinyl, Carpet
- Fireplace: Family Room, Gas, Living Room, Raised Hearth, Wood Burning, Other
- Kitchen: Breakfast Bar, Counter - Stone, Dishwasher, Gas Range/Cooktop, Refrigerator, Self-Cleaning Oven, Updated Kitchen, Other
- Laundry: Community Facility
Beds & Baths
- Number of Bathrooms: 2
- Number of Bedrooms: 2
Heating & Cooling
- Heating: Forced Air, Natural Gas
- Cooling: Central Air
Appliances & Utilities
- Appliances: Dishwasher, Gas Range, Refrigerator, Self Cleaning Oven
- Utilities: Sewer Connected, Cable Connected, Natural Gas Connected
Exterior Features
Exterior Home Features
- Exterior Details: Backyard, Back Yard, Other
- Roof: Composition, Shingle
- Construction Materials: Stucco, Other, Frame
- Foundation: Slab
Parking & Garage
- Parking: Covered, Other, Guest
- Garage: No Garage
Pool & Views
- Pool: In Ground, Spa
- Private Pool: No Private Pool
- Views: None
Water & Sewer
- Water Source: Public
- Sewer: Public Sewer
Property Information
Property Information
- Parcel Number: 93358094
- Levels: One Story
- Lot Size (sq ft): No Info
Property Type & Style
- Type: Residential
- Subtype: Condominium
- Architectural Style: Contemporary, Mediterranean
Year Built
- Year: 1969
Location
- Directions: exit 5 freeway south on Redhill, right on Mitchell
Listing Attribution
- Agent Name: Maxwell Carr
- Brokerage: First Team Real Estate
- Contact: 949-690-2910
Bay East ©2024 CCAR ©2024. bridgeMLS ©2024. Information Deemed Reliable But Not Guaranteed. This information is being provided by the Bay East MLS, or CCAR MLS, or bridgeMLS. The listings presented here may or may not be listed by the Broker/Agent operating this website. This information is intended for the personal use of consumers and may not be used for any purpose other than to identify prospective properties consumers may be interested in purchasing. Data last updated at 12/19/2024, 10:04:53 AM PDT.

