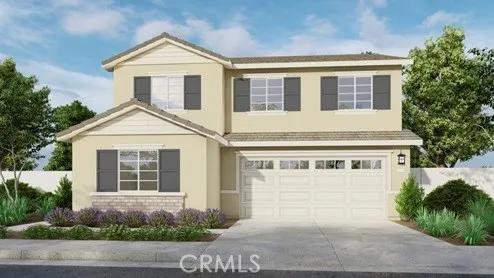
1185 Trumpet Lily Way
Perris, CA 92571
$605,490
Sold Price
- 5 Beds
- 3 Bathrooms
- 2,075 sq ft
Local Information
About this home
NEW CONSTRUCTION!! A 2,075-sf two-story home with a Traditional inspired exterior façade features a DOWNSTAIRS single bedroom and bathroom. The island kitchen with breakfast bar includes Whirlpool stainless steel gas cooktop and oven, microwave, dishwasher, New Valle Nevado granite counter tops and walk-in pantry. Upstairs is the main bedroom, ensuite bathroom with dual sink vanity, walk-in shower and large walk-in closet, the three remaining bedrooms and full bathroom along with an ample size laundry room complete the space. This home also has crisp White shaker-styled cabinetry throughout, with vinyl and plush carpet throughout. To top it all off, a direct access 2-car garage pre-plumbed for an electric car! This truly modern home has all the SmartHome features you would expect and, is FULLY LANDSCAPED AND IRRIGATED in the front yard. The community is situated close to neighborhood parks, shopping and just minutes to freeway access. We anticipate a mid to end of August 2024 completion. We look forward to partnering with you to welcome your client home!
Home Highlights
Single Family
None
6103 sq ft
2 Garage(s)
No Info
Home Details for 1185, Trumpet Lily Way
Interior Features
Interior Features
- Interior Home Features: Kitchen/Family Combo, Breakfast Bar, Stone Counters, Kitchen Island, Pantry
- Flooring: See Remarks
- Fireplace: None
- Kitchen: Breakfast Bar, Counter - Stone, Dishwasher, Garbage Disposal, Gas Range/Cooktop, Island, Microwave, Pantry, Other
- Laundry: Gas Dryer Hookup, Laundry Room, Other, Inside, Upper Level
Beds & Baths
- Number of Bathrooms: 3
- Number of Bedrooms: 5
Heating & Cooling
- Heating: Heat Pump, Central
- Cooling: Central Air
Appliances & Utilities
- Appliances: Dishwasher, Disposal, Gas Range, Microwave, Tankless Water Heater, ENERGY STAR Qualified Appliances
- Utilities: Sewer Connected, Natural Gas Connected
Exterior Features
Exterior Home Features
- Exterior Details: Front Yard, Sprinklers Front, Other
- Window: Double Pane Windows, Screens
Parking & Garage
- Parking: Attached, Other
- Garage: Has Garage
- Number of Garages: 2
Pool & Views
- Pool: None
- Private Pool: No Private Pool
- Views: None
Water & Sewer
- Water Source: Public
- Sewer: Public Sewer
Property Information
Property Information
- Parcel Number: 320571029
- Levels: Two Story
- Lot Size (sq ft): 6,103
Property Type & Style
- Type: Residential
- Subtype: Detached
- Architectural Style: Traditional
Year Built
- Year: 2024
Location
- Directions: Evans Road and Nuevo Road
Listing Attribution
- Agent Name: Raymond Mayhugh
- Brokerage: D R Horton America's Builder
- Contact: 951-751-3860
Bay East ©2024 CCAR ©2024. bridgeMLS ©2024. Information Deemed Reliable But Not Guaranteed. This information is being provided by the Bay East MLS, or CCAR MLS, or bridgeMLS. The listings presented here may or may not be listed by the Broker/Agent operating this website. This information is intended for the personal use of consumers and may not be used for any purpose other than to identify prospective properties consumers may be interested in purchasing. Data last updated at 12/7/2024, 5:15:37 AM PDT.

