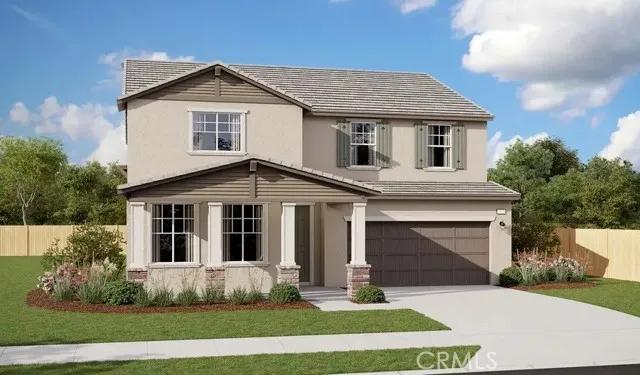
11766 Olivine Road
Victorville, CA 92392
$631,990
Sold Price
- 4 Beds
- 3 Bathrooms
- 3,040 sq ft
Local Information
About this home
Explore this must-see Ammolite model home! Included features: a welcoming covered entry; a main-floor suite offering a bedroom, bathroom and living room in lieu of a flex room and study; a spacious great room with a fireplace; a generous dining area; an impressive kitchen boasting maple cabinets, quartz countertops, stainless-steel appliances, a center island and a roomy pantry; an airy loft; a lavish primary suite showcasing a private bath and a large walk-in closet; a deluxe laundry and a 2-car garage. This home also offers additional windows and cabinets in select rooms and two-tone paint. Visit today
Home Highlights
Single Family
None
7200 sq ft
2 Garage(s)
No Info
Home Details for 11766, Olivine Road
Interior Features
Interior Features
- Interior Home Features: Den, Kitchen/Family Combo, Breakfast Bar, Stone Counters, Kitchen Island, Pantry
- Flooring: Tile, Carpet
- Fireplace: None
- Kitchen: Breakfast Bar, Counter - Stone, Dishwasher, Garbage Disposal, Island, Microwave, Pantry, Other
- Laundry: Gas Dryer Hookup, Laundry Room, Other, Upper Level
Beds & Baths
- Number of Bathrooms: 3
- Number of Bedrooms: 4
Heating & Cooling
- Heating: Central
- Cooling: Central Air
Appliances & Utilities
- Appliances: Dishwasher, Disposal, Microwave, Tankless Water Heater
Exterior Features
Exterior Home Features
- Exterior Details: Front Yard, Other
- Window: Double Pane Windows
- Foundation: Slab
Parking & Garage
- Parking: Attached
- Garage: Has Garage
- Number of Garages: 2
Pool & Views
- Pool: None
- Private Pool: No Private Pool
- Views: None
Water & Sewer
- Water Source: Public
- Sewer: Public Sewer
Property Information
Property Information
- Parcel Number: 3134521550000
- Levels: Two Story
- Lot Size (sq ft): 7,200
Property Type & Style
- Type: Residential
- Subtype: Detached
Year Built
- Year: 2024
Location
- Directions: rom HW 395: west onto La Masa Rd, Left onto Pena R
Listing Attribution
- Agent Name: RANDY ANDERSON
- Brokerage: RICHMOND AMERICAN HOMES
- Contact: 800-852-9714
Bay East ©2024 CCAR ©2024. bridgeMLS ©2024. Information Deemed Reliable But Not Guaranteed. This information is being provided by the Bay East MLS, or CCAR MLS, or bridgeMLS. The listings presented here may or may not be listed by the Broker/Agent operating this website. This information is intended for the personal use of consumers and may not be used for any purpose other than to identify prospective properties consumers may be interested in purchasing. Data last updated at 1/6/2025, 7:26:20 PM PDT.

