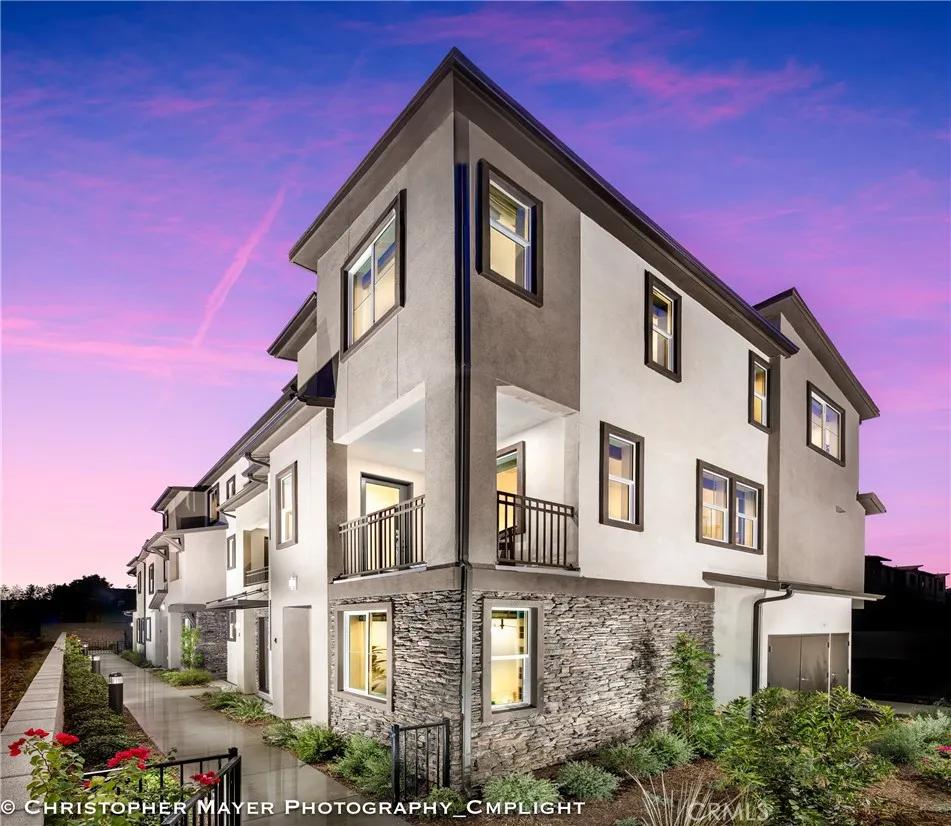
11745 Florence Avenue #28
Santa Fe Springs, CA 90670
$820,000
Sold Price
- 3 Beds
- 3 Bathrooms
- 1,788 sq ft
Local Information
About this home
Aspire is a beautiful, new construction townhome community located in Santa Fe Springs that has it all for those seeking modern living that’s timeless. Offering spacious homes with two to four bedrooms, there’s plenty of room for everyone you love. Unique features per plan include kitchen islands, open plan designs, dens, private balconies, primary bedrooms with walk-in closets and walk-in showers, and much more. The designer finishes and innovative features are just as impressive. This community is located near an athletic park, while offering a tot lot inside of the community making it a great place for those who enjoy the outdoors. This is a Residence 4 and offers approx. 1,788 square feet of thoughtfully designed living space, including a primary bedrooms on the third floor with walk-in closets and en-suite bathroom, 2 bedrooms upstairs, and a first-floor bedroom. Other notable features are an open concept great room, kitchen with island, and balcony for dining alfresco. Also included is a 2-car side by side garage, upstairs laundry room, modern white shaker cabinetry, stainless steel appliances, quartz counters, and LED lighting. Photos are of builder model home and for demonstration purposes. This home is currently under construction. Located in Santa Fe Springs, Aspire
Home Highlights
Townhouse
$363/Monthly
No Info
2 Garage(s)
No Info
Home Details for 11745, Florence Avenue
Interior Features
Interior Features
- Interior Home Features: Den, Kitchen/Family Combo, Stone Counters, Kitchen Island, Energy Star Lighting
- Fireplace: None
- Kitchen: Counter - Stone, Dishwasher, Double Oven, Garbage Disposal, Island, Microwave, Self-Cleaning Oven, Other
- Laundry: Inside
Beds & Baths
- Number of Bathrooms: 3
- Number of Bedrooms: 3
Heating & Cooling
- Cooling: Central Air, Whole House Fan, ENERGY STAR Qualified Equipment
Appliances & Utilities
- Appliances: Dishwasher, Double Oven, Disposal, Microwave, Self Cleaning Oven
Exterior Features
Parking & Garage
- Parking: Attached, Int Access From Garage
- Garage: Has Garage
- Number of Garages: 2
Pool & Views
- Pool: None
- Private Pool: No Private Pool
- Views: None
Water & Sewer
- Water Source: Public
- Sewer: Public Sewer
Property Information
Property Information
- Levels: Three or More Stories
- Lot Size (sq ft): No Info
Property Type & Style
- Type: Residential
- Subtype: Townhouse
Year Built
- Year: 2024
Location
- Directions: Sales office and model homes are located at: 11733
Listing Attribution
- Agent Name: Amber Richard
- Brokerage: Melia Homes Inc
Bay East ©2024 CCAR ©2024. bridgeMLS ©2024. Information Deemed Reliable But Not Guaranteed. This information is being provided by the Bay East MLS, or CCAR MLS, or bridgeMLS. The listings presented here may or may not be listed by the Broker/Agent operating this website. This information is intended for the personal use of consumers and may not be used for any purpose other than to identify prospective properties consumers may be interested in purchasing. Data last updated at 12/19/2024, 11:44:58 AM PDT.

