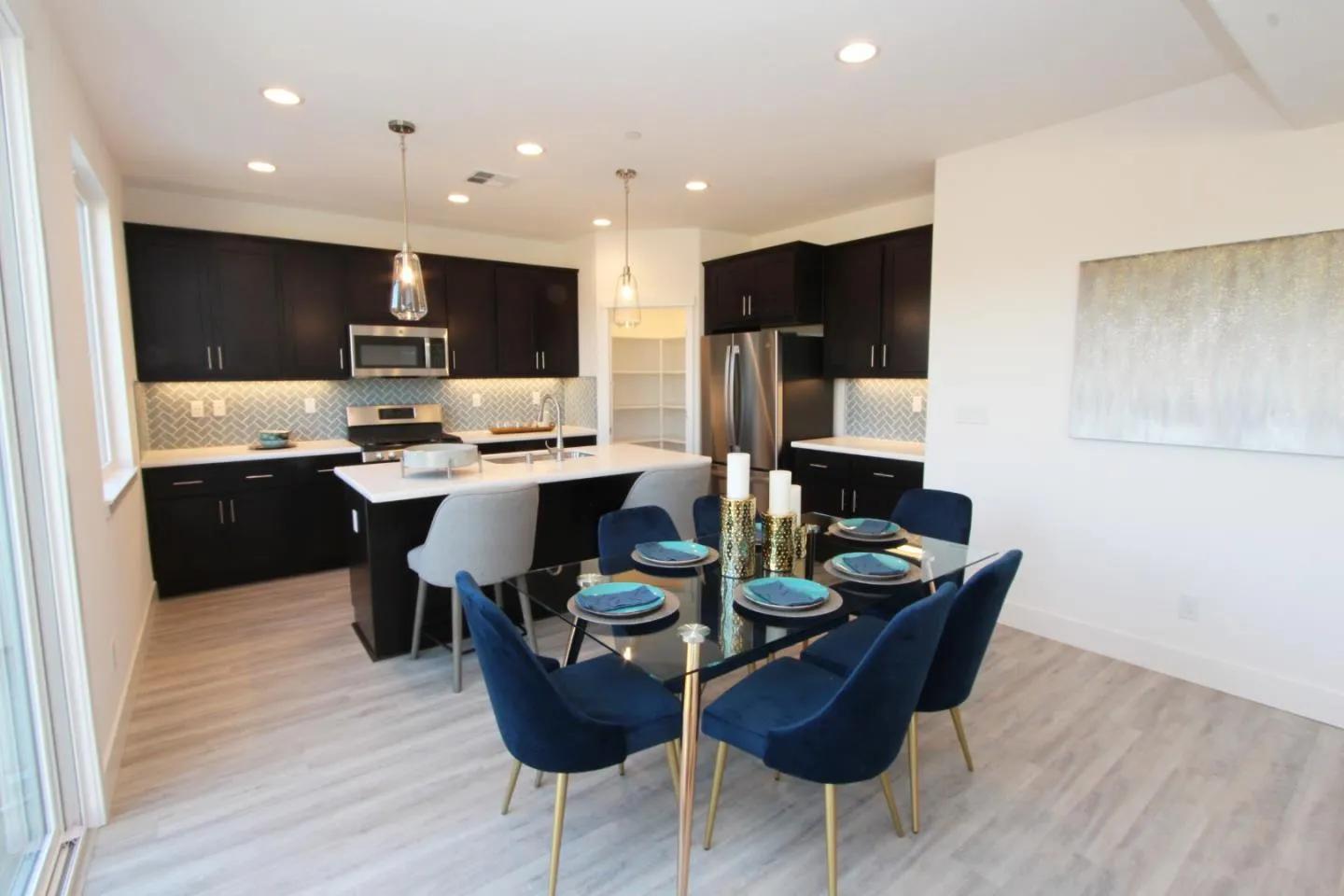
1172 Scout Peak Way #14-57
Hollister, CA 95023
$754,994
Sold Price
- 3 Beds
- 2.5 Bathrooms
- 1,807 sq ft
Local Information
About this home
Personalization is available! Choose your interior finishes at our on-site design center. As you enter the front door you are greeted by beautiful luxury vinyl flooring all throughout the first floor. The Ventura features an open floorplan where large families can gather in the kitchen and great room. The gourmet kitchen features a large kitchen island, granite or quartz kitchen countertops, and shaker style cabinets in ten custom stain options. Hosting guests is easy with our spacious bedrooms and oversized walk-in closets. The primary suite features a large walk-in closet in addition to a bathroom with his and her vanities and walk-in shower. The spacious 2-car garage comes textured and painted. Energy efficient features include drought tolerant landscaping, tankless water heater, and much more! Photos shown are model home images.
Home Highlights
Single Family
None
3486 sq ft
2 Garage(s)
No Info
Home Details for 1172, Scout Peak Way
Interior Features
Interior Features
- Interior Home Features: Kitchen Island, Pantry, Smart Thermostat
- Flooring: Tile
- Kitchen: Dishwasher, Garbage Disposal, Ice Maker Hookup, Island, Microwave, Pantry, Self-Cleaning Oven
Beds & Baths
- Number of Bathrooms: 2.5
- Number of Bedrooms: 3
Heating & Cooling
- Heating: Forced Air
- Cooling: ENERGY STAR Qualified Equipment
Appliances & Utilities
- Appliances: Dishwasher, Disposal, Plumbed For Ice Maker, Microwave, Self Cleaning Oven, Tankless Water Heater, ENERGY STAR Qualified Appliances
Exterior Features
Exterior Home Features
- Roof: Tile
- Window: Double Pane Windows
Parking & Garage
- Parking: Attached
- Garage: Has Garage
- Number of Garages: 2
Pool & Views
- Private Pool: No Private Pool
Water & Sewer
- Water Source: Public
- Sewer: Public Sewer
Property Information
Property Information
- Parcel Number: 025680018
- Levels: Two Story
- Lot Size (sq ft): 3,486
Property Type & Style
- Type: Residential
- Subtype: Detached
Year Built
- Year: 2024
Listing Attribution
- Agent Name: Michael Anderson
- Brokerage: Anderson Homes
- Contact: 831-636-9999
Bay East ©2024 CCAR ©2024. bridgeMLS ©2024. Information Deemed Reliable But Not Guaranteed. This information is being provided by the Bay East MLS, or CCAR MLS, or bridgeMLS. The listings presented here may or may not be listed by the Broker/Agent operating this website. This information is intended for the personal use of consumers and may not be used for any purpose other than to identify prospective properties consumers may be interested in purchasing. Data last updated at 2/24/2025, 10:32:39 PM PDT.

