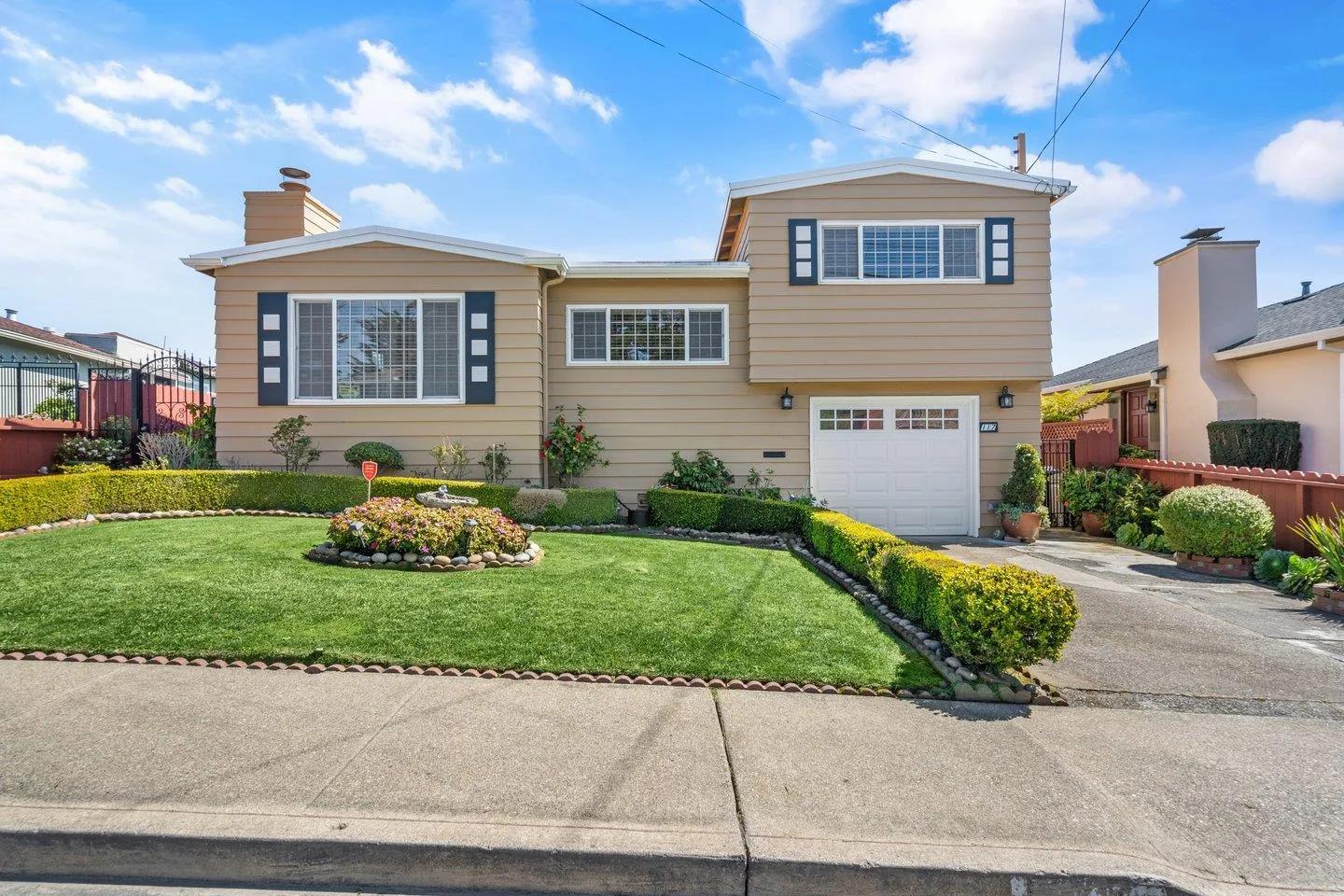
117 Dundee Drive
South San Francisco, CA 94080
$1,350,000
Sold Price
- 3 Beds
- 1.5 Bathrooms
- 1,480 sq ft
Local Information
About this home
Discover a delightful split-level retreat perched in the hills of South San Francisco, where stunning city views unfold before your eyes and stretch for miles. This inviting home seamlessly blends charm and comfort, offering a warm and welcoming ambiance throughout. Step into the cozy living room, where well-kept hardwood floors and a classic wood-burning fireplace create the perfect spot to unwind. Entertain with ease in the separate dining room or enjoy casual meals in the beautifully updated kitchen with its charming eat-in nook. The heart of the home is the gorgeous family room, boasting crafted wood ceilings and expansive windows that showcase the sweeping cityscape. Step out onto the sprawling deck - a true entertainers paradise - ideal for outdoor gatherings or simply soaking in the spectacular views. With two serene bedrooms upstairs and a private bedroom downstairs, along with 1.5 tastefully appointed baths, this home offers a flexible layout for every lifestyle. The lush, mature landscaping and flagstone patio enhance the outdoor experience, providing tranquil spaces to relax and recharge. Convenience meets comfort with easy access to I-280 and nearby shopping. This charming gem offers the perfect blend of elegance, character, and location.
Home Highlights
Single Family
None
14411 sq ft
1 Garage(s)
No Info
Home Details for 117, Dundee Drive
Interior Features
Interior Features
- Interior Home Features: Family Room, Formal Dining Room, Eat-in Kitchen
- Flooring: Hardwood
- Number of Fireplace: 1
- Fireplace: Living Room, Wood Burning
- Kitchen: Eat In Kitchen, Electric Range/Cooktop, Oven Built-in
- Laundry: In Garage
Beds & Baths
- Number of Bathrooms: 1.5
- Number of Bedrooms: 3
Heating & Cooling
- Heating: Forced Air
- Cooling: None
Appliances & Utilities
- Appliances: Electric Range, Oven
Exterior Features
Exterior Home Features
- Exterior Details: Back Yard
- Roof: Other
Parking & Garage
- Parking: Attached
- Garage: Has Garage
- Number of Garages: 1
Pool & Views
- Private Pool: No Private Pool
Water & Sewer
- Water Source: Public
- Sewer: Public Sewer
Property Information
Property Information
- Parcel Number: 010076310
- Levels: One Story
- Lot Size (sq ft): 14,411
Property Type & Style
- Type: Residential
- Subtype: Detached
Year Built
- Year: 1955
Listing Attribution
- Agent Name: Julie Flouty
- Brokerage: Compass
- Contact: 650-504-6900
Bay East ©2024 CCAR ©2024. bridgeMLS ©2024. Information Deemed Reliable But Not Guaranteed. This information is being provided by the Bay East MLS, or CCAR MLS, or bridgeMLS. The listings presented here may or may not be listed by the Broker/Agent operating this website. This information is intended for the personal use of consumers and may not be used for any purpose other than to identify prospective properties consumers may be interested in purchasing. Data last updated at 5/19/2025, 3:15:02 PM PDT.

