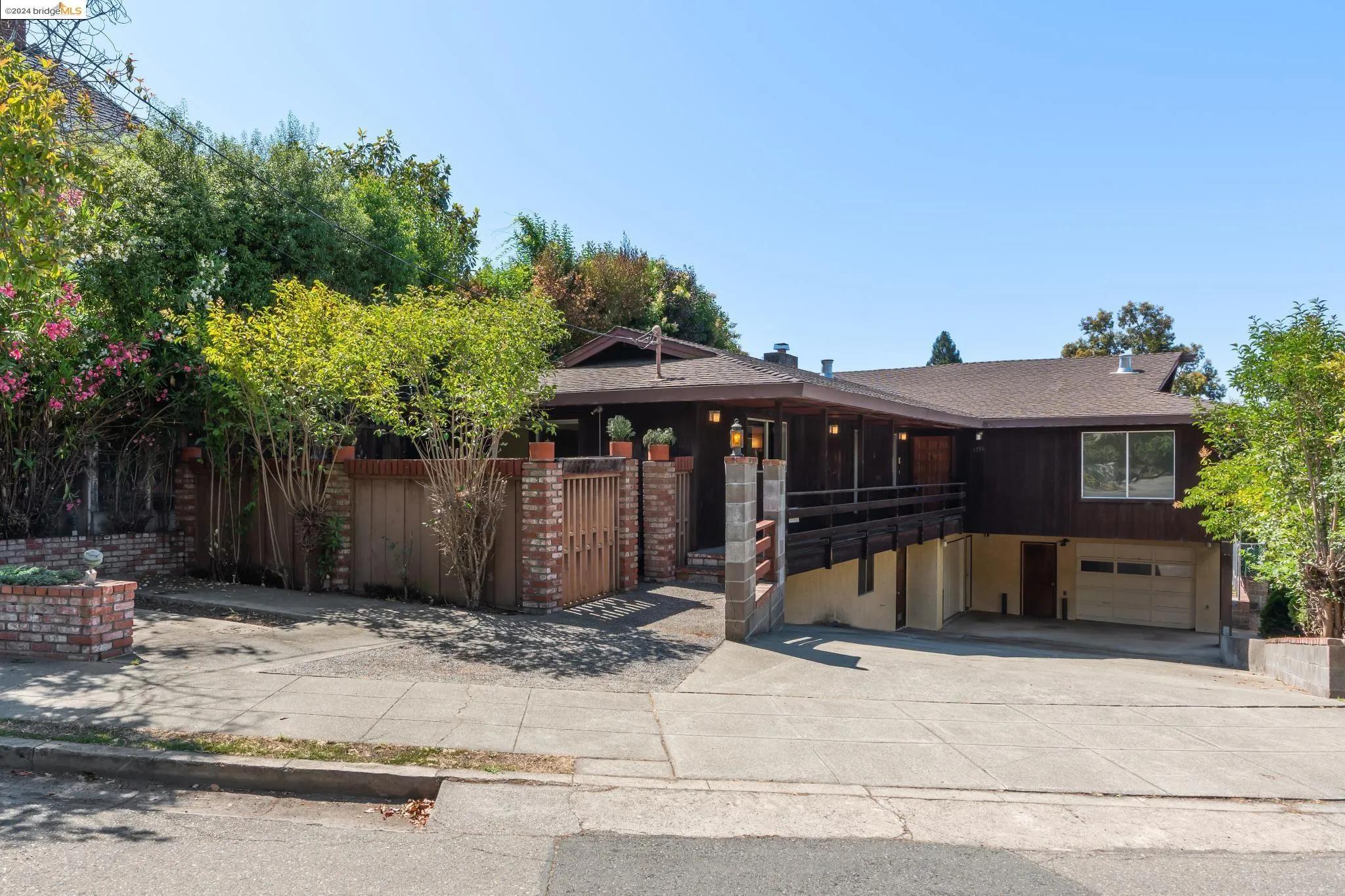
1156 Ashmount Ave
Oakland, CA 94610
$1,379,700
Sold Price
- 3 Beds
- 2.5 Bathrooms
- 2,502 sq ft
Local Information
About this home
Welcome to this spacious fixer-upper home located in beautiful Crocker Highland! This property features 3 bedrooms and 2.5 bathrooms, offering a great opportunity for renovation and customization. Enjoy the beautiful view of the Bay from the dining area or while relaxing on the deck. Bring your creativity and make this home shine again!
Home Highlights
Single Family
None
6150 sq ft
2 Garage(s)
No Info
Home Details for 1156, Ashmount Ave
Interior Features
Interior Features
- Interior Home Features: Laminate Counters, Kitchen Island
- Flooring: Linoleum, Tile, Other
- Number of Fireplace: 1
- Fireplace: Brick
- Kitchen: Counter - Laminate, Dishwasher, Double Oven, Electric Range/Cooktop, Garbage Disposal, Island, Refrigerator
- Laundry: Dryer, In Basement, Washer, Cabinets, Sink
Beds & Baths
- Number of Bathrooms: 2.5
- Number of Bedrooms: 3
- Rooms Total: 9
Heating & Cooling
- Heating: Forced Air
- Cooling: None
Appliances & Utilities
- Appliances: Dishwasher, Double Oven, Electric Range, Disposal, Refrigerator, Water Filter System
- Utilities: Individual Electric Meter, Individual Gas Meter
- Electric: No Solar
Exterior Features
Exterior Home Features
- Exterior Details: Backyard, Back Yard
- Roof: Composition Shingles
- Construction Materials: Stucco, Wood Siding
Parking & Garage
- Parking: Attached, Drive Through, Parking Lot, Garage Faces Front
- Garage: Has Garage
- Number of Garages: 2
Pool & Views
- Pool: None
- Private Pool: No Private Pool
Water & Sewer
- Water Source: Public
- Sewer: Public Sewer
Property Information
Property Information
- Parcel Number: 1187913
- Condition: Existing
- Levels: Two Story
- Lot Size (sq ft): 6,150
Property Type & Style
- Type: Residential
- Subtype: Detached
Year Built
- Year: 1970
Location
- Directions: Mandana Blvd to Ashmount
Listing Attribution
- Agent Name: Patricia Flores
- Brokerage: Compass
- Contact: 510-551-3542
Bay East ©2024 CCAR ©2024. bridgeMLS ©2024. Information Deemed Reliable But Not Guaranteed. This information is being provided by the Bay East MLS, or CCAR MLS, or bridgeMLS. The listings presented here may or may not be listed by the Broker/Agent operating this website. This information is intended for the personal use of consumers and may not be used for any purpose other than to identify prospective properties consumers may be interested in purchasing. Data last updated at 1/15/2025, 2:04:53 AM PDT.

