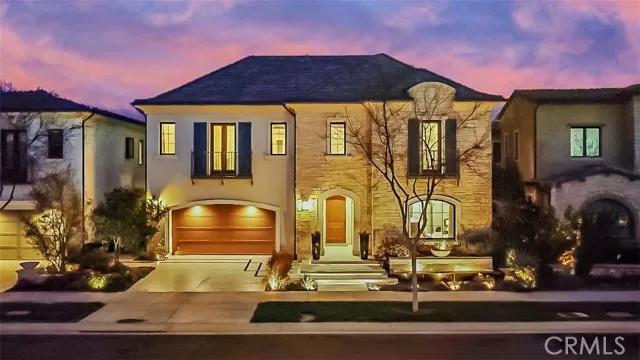
115 Interstellar
Irvine, CA 92618
$5,400,000
Sold Price
- 5 Beds
- 5.5 Bathrooms
- 5,323 sq ft
Local Information
About this home
Exquisite Luxury in Altair Irvine: A Rare Toll Brothers Masterpiece Seize this unparalleled opportunity to own a breathtaking estate in the exclusive Solano of Altair, a distinguished masterpiece by Toll Brothers. Nestled within a prestigious 24/7 guard-gated community, this elegant Italian-style Bianca Plan home offers unrivaled privacy, security, and refinement. Spanning an expansive 5,323 square feet on a 6,548-square-foot lot, this architectural triumph features five opulent bedrooms and five-and-a-half designer bathrooms. At its heart lies a chef’s dream kitchen, a culinary sanctuary outfitted with an oversized walk-in pantry, premium Wolf and Sub-Zero appliances, and a grand center island. The south-facing great room, framed by expansive stacking doors and towering windows, invites natural light to pour in all day, enhancing the home’s luminous ambiance. Refined craftsmanship defines every detail, from soaring 21-foot-high ceilings to luxurious wide-plank wood flooring that extends through all custom-built closets and stairways. Modern innovation meets convenience with a state-of-the-art solar energy system, an advanced security system, and an intuitive Control4 home automation system. Step outside into your private outdoor sanctuary, designed for year-round indulgence.
Home Highlights
Single Family
$385/Monthly
6548 sq ft
2 Garage(s)
No Info
Home Details for 115, Interstellar
Interior Features
Interior Features
- Interior Home Features: Stone Counters, Kitchen Island, Pantry
- Flooring: Vinyl
- Fireplace: None
- Kitchen: Counter - Stone, Dishwasher, Garbage Disposal, Gas Range/Cooktop, Island, Microwave, Pantry, Range/Oven Built-in, Refrigerator, Other
- Laundry: Laundry Room
Beds & Baths
- Number of Bathrooms: 5.5
- Number of Bedrooms: 5
Heating & Cooling
- Heating: Central
- Cooling: Central Air
Appliances & Utilities
- Appliances: Dishwasher, Disposal, Gas Range, Microwave, Range, Refrigerator, Gas Water Heater
- Utilities: Cable Available, Natural Gas Available
Exterior Features
Exterior Home Features
- Exterior Details: Backyard, Back Yard, Other
- Roof: Tile
- Construction Materials: Wood Siding
Parking & Garage
- Parking: Attached
- Garage: Has Garage
- Number of Garages: 2
Pool & Views
- Pool: Spa
- Private Pool: No Private Pool
- Views: Other
Water & Sewer
- Water Source: Public
- Sewer: Public Sewer
Property Information
Property Information
- Parcel Number: 59148115
- Levels: Two Story
- Lot Size (sq ft): 6,548
Property Type & Style
- Type: Residential
- Subtype: Detached
- Architectural Style: Modern/High Tech
Year Built
- Year: 2018
Location
- Directions: Turn left or right onto Aquila from Irvine Blvd, t
Listing Attribution
- Agent Name: Yan Wang
- Brokerage: JC Pacific Corp
Bay East ©2024 CCAR ©2024. bridgeMLS ©2024. Information Deemed Reliable But Not Guaranteed. This information is being provided by the Bay East MLS, or CCAR MLS, or bridgeMLS. The listings presented here may or may not be listed by the Broker/Agent operating this website. This information is intended for the personal use of consumers and may not be used for any purpose other than to identify prospective properties consumers may be interested in purchasing. Data last updated at 5/19/2025, 7:34:55 PM PDT.

