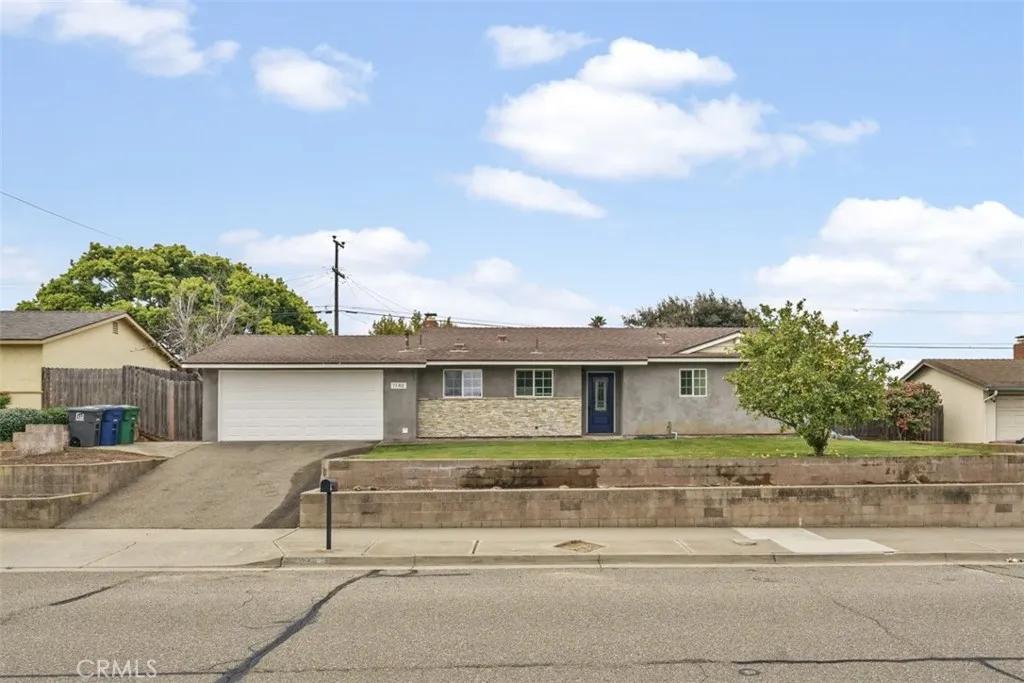
1148 Via Alta
Santa Maria, CA 93455
$659,000
Sold Price
- 3 Beds
- 2 Bathrooms
- 1,144 sq ft
Local Information
About this home
Welcome home to this beautifully remodeled 3-bedroom, 2-bathroom gem, nestled in the heart of Orcutt! Freshly painted and thoughtfully upgraded, this home boasts an inviting open floor plan with stunning solid surface countertops, stainless steel appliances, and a gorgeous backsplash. Gather around the stone fireplace, the focal point of the living area, enhanced by elegant canned lighting and scraped ceilings. With beautiful flooring throughout, every inch of this home exudes warmth and style. Step outside to a spacious backyard designed for easy maintenance and relaxation! Featuring Astroturf-style grass, lush landscaping, and a large dog run—perfect for your furry friends or a fenced-in garden! Conveniently located near Pine Grove School, Rice Ranch Park, and all the best of Orcutt living! Don't miss out on this perfect blend of comfort and convenience—schedule a viewing today!
Home Highlights
Single Family
None
7841 sq ft
2 Garage(s)
No Info
Home Details for 1148, Via Alta
Interior Features
Interior Features
- Flooring: Tile, Wood
- Fireplace: Living Room
- Kitchen: Gas Range/Cooktop
- Laundry: Inside
Beds & Baths
- Number of Bathrooms: 2
- Number of Bedrooms: 3
Heating & Cooling
- Heating: Central
- Cooling: None
Appliances & Utilities
- Appliances: Gas Range
Exterior Features
Exterior Home Features
- Roof: Composition
- Construction Materials: Stucco
- Foundation: Slab
Parking & Garage
- Parking: Attached
- Garage: Has Garage
- Number of Garages: 2
Pool & Views
- Pool: None
- Private Pool: No Private Pool
- Views: None
Water & Sewer
- Water Source: Public
- Sewer: Public Sewer
Property Information
Property Information
- Parcel Number: 103212006
- Levels: One Story
- Lot Size (sq ft): 7,841
Property Type & Style
- Type: Residential
- Subtype: Detached
Year Built
- Year: 1961
Location
- Directions: Broadway south, Clark Ave east, Bradley south, Via
Listing Attribution
- Agent Name: Wendy Teixeira
- Brokerage: Better Homes and Gardens Real Estate Haven Properties
- Contact: 805-310-3505
Bay East ©2024 CCAR ©2024. bridgeMLS ©2024. Information Deemed Reliable But Not Guaranteed. This information is being provided by the Bay East MLS, or CCAR MLS, or bridgeMLS. The listings presented here may or may not be listed by the Broker/Agent operating this website. This information is intended for the personal use of consumers and may not be used for any purpose other than to identify prospective properties consumers may be interested in purchasing. Data last updated at 6/13/2025, 11:11:05 AM PDT.

