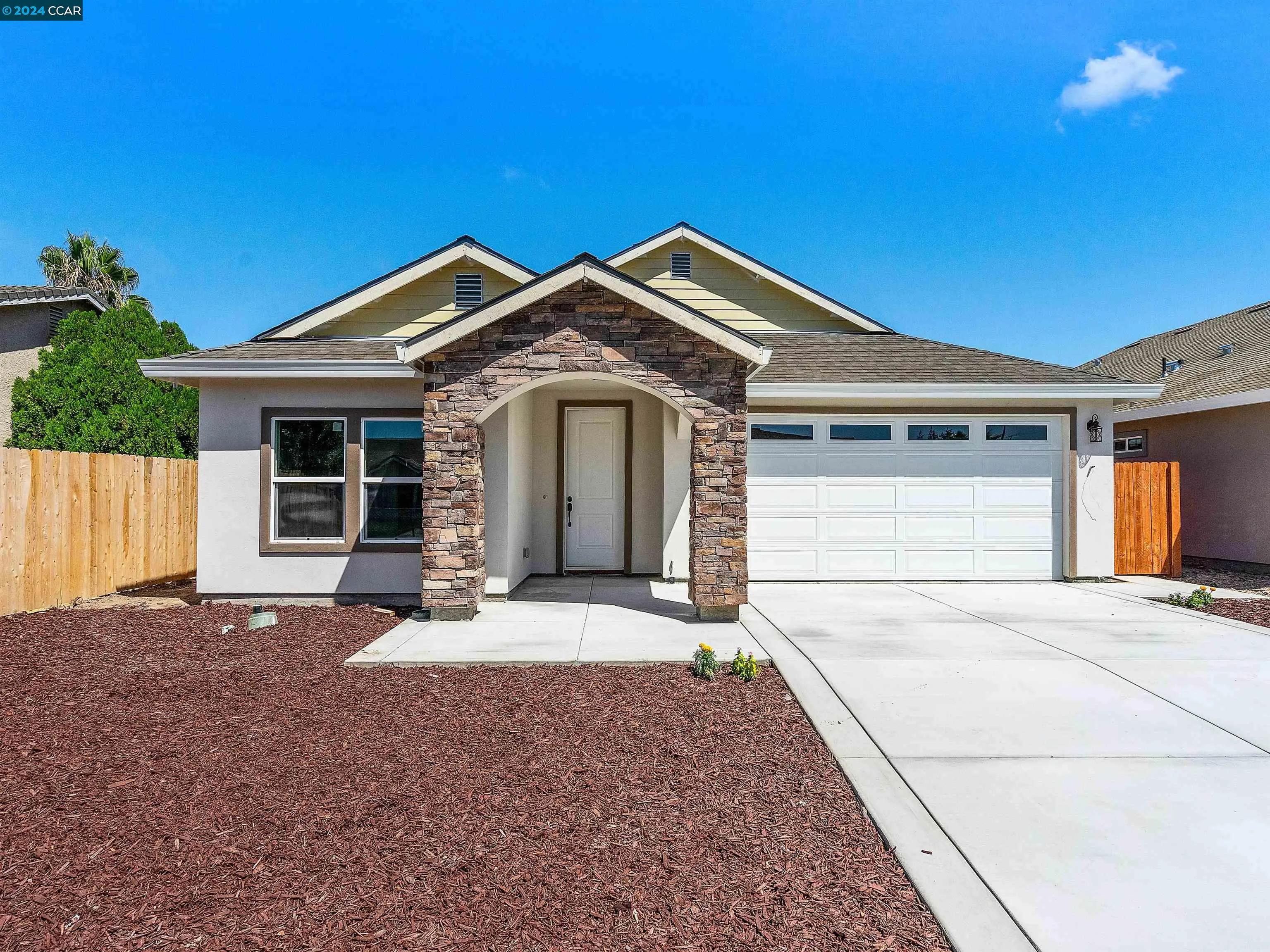
1147 Martinson Dr
Sacramento, CA 95838
$550,000
Sold Price
- 4 Beds
- 3 Bathrooms
- 1,855 sq ft
Local Information
About this home
A uniquely design and newly constructed home with lots of upgrades and options! Featuring 7 panel solar system with 2.8 KW fully paid by the builder, 4 bedrooms with 3 full bathrooms. Located in a well-established and family friendly neighborhood. Close to freeways and easy access to restaurant and entertainments. The layout & upgrades of this home are exquisite, ranges from the elevation, the color scheme, upgraded flooring, faucet, granite countertop, kitchen sink and a full kitchen backsplash, finished package upgrade in all bathrooms! The list is endless! You have to see it to believe it!!
Home Highlights
Single Family
None
6049 sq ft
2 Garage(s)
No Info
Home Details for 1147, Martinson Dr
Interior Features
Interior Features
- Interior Home Features: Dining Area, Family Room, Kitchen Island, Pantry, Updated Kitchen
- Flooring: Concrete, Laminate
- Fireplace: None
- Kitchen: 220 Volt Outlet, Dishwasher, Electric Range/Cooktop, Garbage Disposal, Island, Microwave, Pantry, Updated Kitchen
- Laundry: 220 Volt Outlet, Hookups Only, Laundry Room, Electric
Beds & Baths
- Number of Bathrooms: 3
- Number of Bedrooms: 4
- Rooms Total: 4
Heating & Cooling
- Heating: Electric, Forced Air
- Cooling: Ceiling Fan(s), Central Air
Appliances & Utilities
- Appliances: Dishwasher, Electric Range, Disposal, Microwave, Electric Water Heater
- Utilities: All Electric, All Public Utilities
- Electric: Other Solar, 220 Volts in Kitchen
Exterior Features
Exterior Home Features
- Exterior Details: Backyard, Back Yard, Front Yard, Side Yard
- Roof: Composition Shingles
- Construction Materials: Brick, Stucco
- Window: Window Coverings
Parking & Garage
- Parking: Attached, Garage Door Opener
- Garage: Has Garage
- Number of Garages: 2
Pool & Views
- Pool: None
- Private Pool: No Private Pool
Water & Sewer
- Water Source: Public
- Sewer: Public Sewer
Property Information
Property Information
- Parcel Number: 2370720001000
- Condition: Under Construction
- Levels: One Story
- Lot Size (sq ft): 6,049
Property Type & Style
- Type: Residential
- Subtype: Detached
- Architectural Style: Bungalow, Contemporary
Year Built
- Year: 2024
Location
- Directions: Bell Avenue to Batt Drive to Martinson Drive
Listing Attribution
- Agent Name: Olaleke Adeyanju
- Brokerage: First Choice Funding & Realty
- Contact: 925-525-9436
Bay East ©2024 CCAR ©2024. bridgeMLS ©2024. Information Deemed Reliable But Not Guaranteed. This information is being provided by the Bay East MLS, or CCAR MLS, or bridgeMLS. The listings presented here may or may not be listed by the Broker/Agent operating this website. This information is intended for the personal use of consumers and may not be used for any purpose other than to identify prospective properties consumers may be interested in purchasing. Data last updated at 1/23/2025, 4:11:41 PM PDT.

