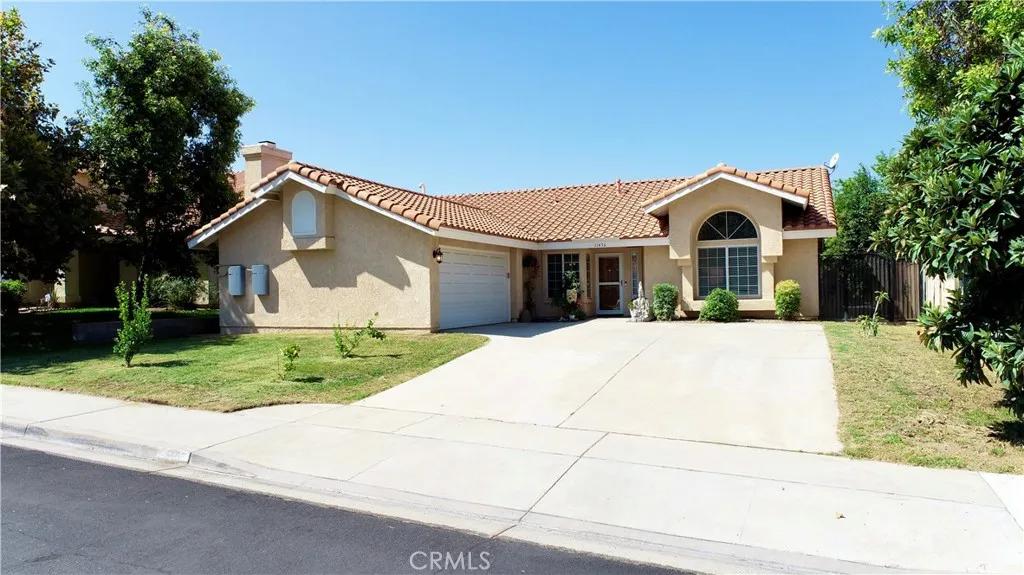
11456 Via Norte
Loma Linda, CA 92354
$No data
Sold Price
- 3 Beds
- 2 Bathrooms
- 1,778 sq ft
Local Information
About this home
Welcome to your beautifully upgraded, single-story residence on a peaceful cul-de-sac! Step into an airy, open layout filled with natural light, featuring stylish tile and wood laminate floors. The sleek kitchen boasts grey cabinets, granite counters, and flows seamlessly into the dining and family rooms. Relax in the Arizona room or enjoy the low-maintenance backyard. Recent upgrades include solar panels, a 200-amp electrical panel, EV charger, new HVAC, a tankless water heater, and more. Ideally located near shopping and less than a mile and a half from the veterans hospital, this home is a perfect blend of comfort, modern touches, and energy efficiency—ready for you to make it yours!
Home Highlights
Single Family
None
6700 sq ft
2 Garage(s)
No Info
Home Details for 11456, Via Norte
Interior Features
Interior Features
- Interior Home Features: Family Room, Kitchen/Family Combo, Breakfast Bar, Stone Counters
- Flooring: Laminate, Tile, Vinyl
- Fireplace: Family Room
- Kitchen: Breakfast Bar, Counter - Stone, Garbage Disposal, Gas Range/Cooktop
- Laundry: Inside
Beds & Baths
- Number of Bathrooms: 2
- Number of Bedrooms: 3
Heating & Cooling
- Heating: Central
- Cooling: Central Air
Appliances & Utilities
- Appliances: Disposal, Gas Range, Tankless Water Heater
- Utilities: Sewer Connected, Natural Gas Connected
Exterior Features
Exterior Home Features
- Exterior Details: Garden, Front Yard, Other
- Construction Materials: Stucco, Other
- Foundation: Slab
Parking & Garage
- Parking: Attached, Int Access From Garage
- Garage: Has Garage
- Number of Garages: 2
Pool & Views
- Pool: None
- Private Pool: No Private Pool
- Views: None
Water & Sewer
- Water Source: Public
- Sewer: Private Sewer
Property Information
Property Information
- Parcel Number: 0293311620000
- Levels: One Story
- Lot Size (sq ft): 6,700
Property Type & Style
- Type: Residential
- Subtype: Detached
Year Built
- Year: 1988
Location
- Directions: Closest major cross streets are Barton Rd and Moun
Listing Attribution
- Agent Name: Mia Jenei
- Brokerage: Keller Williams Realty
Bay East ©2024 CCAR ©2024. bridgeMLS ©2024. Information Deemed Reliable But Not Guaranteed. This information is being provided by the Bay East MLS, or CCAR MLS, or bridgeMLS. The listings presented here may or may not be listed by the Broker/Agent operating this website. This information is intended for the personal use of consumers and may not be used for any purpose other than to identify prospective properties consumers may be interested in purchasing. Data last updated at 12/6/2024, 6:36:46 PM PDT.

