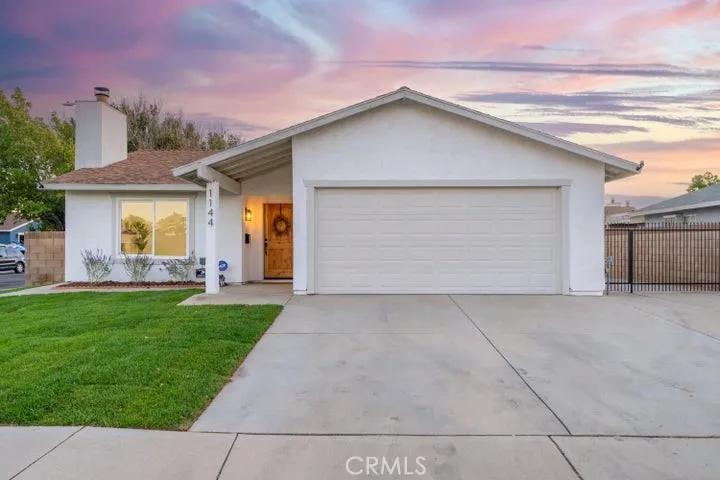
1144 Avenue J10
Lancaster, CA 93535
$450,000
Sold Price
- 3 Beds
- 2 Bathrooms
- 1,502 sq ft
Local Information
About this home
*Live Like Royalty* Discover the perfect blend of style and comfort in this newly remodeled 3-bedroom, 2-bath home, offering over 1,500 sq ft of beautifully designed living space. Nestled on a corner lot with a block wall for added privacy, this home is ideal for those seeking both modern amenities and timeless charm —all for under $450k! Step inside to warm, stylish LVP flooring that flows through a spacious living room featuring a classic fireplace, ideal for gathering on cool evenings. The heart of the home opens up into a spacious great room, where a refreshed kitchen shines with white cabinetry, quartz countertops, and new stainless-steel appliances. A large farmhouse sink and open island connect the kitchen seamlessly to the family room and dining area, creating a welcoming space where every meal feels like quality time together. Both bathrooms boast wood-tone vanities paired with white quartz tops, adding a touch of luxury to the daily routine. The main suite provides a retreat with a spacious stall shower with glass enclosure, mirrored wardrobe doors, and room to relax. The hall bath, featuring designer tile floors and a tub/shower combo, adds style and functionality for family or guests. Outside, the block wall surrounds a sizable rear yard with ush lawn, perfect for g
Home Highlights
Single Family
None
5663 sq ft
2 Garage(s)
No Info
Home Details for 1144, Avenue J10
Interior Features
Interior Features
- Interior Home Features: Family Room, Stone Counters
- Flooring: Tile, Vinyl
- Fireplace: Family Room, Living Room
- Kitchen: Counter - Stone, Dishwasher, Garbage Disposal, Gas Range/Cooktop, Microwave
- Laundry: In Garage
Beds & Baths
- Number of Bathrooms: 2
- Number of Bedrooms: 3
Heating & Cooling
- Heating: Natural Gas, Central
- Cooling: Central Air
Appliances & Utilities
- Appliances: Dishwasher, Disposal, Gas Range, Microwave
- Utilities: Natural Gas Available
Exterior Features
Exterior Home Features
- Exterior Details: Other
- Roof: Shingle
Parking & Garage
- Parking: Attached, RV Access
- Garage: Has Garage
- Number of Garages: 2
Pool & Views
- Pool: None
- Private Pool: No Private Pool
- Views: None
Water & Sewer
- Water Source: Public
- Sewer: Public Sewer
Property Information
Property Information
- Parcel Number: 3148031073
- Levels: One Story
- Lot Size (sq ft): 5,662
Property Type & Style
- Type: Residential
- Subtype: Detached
- Architectural Style: Traditional, Modern/High Tech
Year Built
- Year: 1987
Location
- Directions: Avenue K to Challenger, go North to East Avenue J1
Listing Attribution
- Agent Name: Christina Stratford
- Brokerage: Re/Max All-Pro
Bay East ©2024 CCAR ©2024. bridgeMLS ©2024. Information Deemed Reliable But Not Guaranteed. This information is being provided by the Bay East MLS, or CCAR MLS, or bridgeMLS. The listings presented here may or may not be listed by the Broker/Agent operating this website. This information is intended for the personal use of consumers and may not be used for any purpose other than to identify prospective properties consumers may be interested in purchasing. Data last updated at 12/26/2024, 6:59:54 PM PDT.

