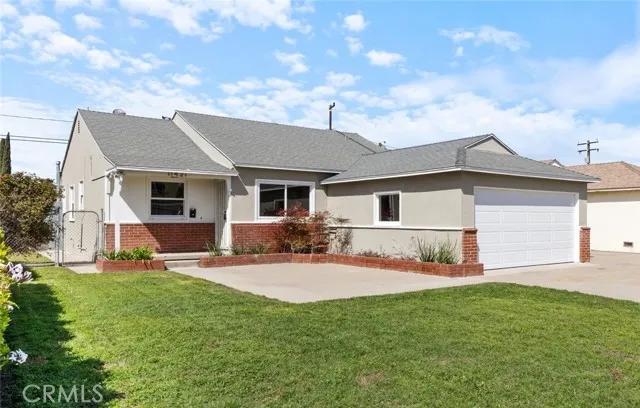
11421 Robert Lane
Garden Grove, CA 92840
$1,099,900
Sold Price
- 4 Beds
- 2 Bathrooms
- 1,478 sq ft
Local Information
About this home
Discover this stunning, totally remodeled 4 bedroom, 2.5 bathroom home, offering 1,478 Sqft of thoughtfully updated living space. Nestled on a spacious 7,200 Sqft lot on a peaceful cul-de-sac, this home boasts undeniable curb appeal. A lush, manicured lawn sets the stage, complemented by elegant brick planters filled with a carefully curated selection of vibrant plants. Step inside to find a beautifully updated kitchen that boasts gleaming quartz countertops and backsplash, white shaker cabinets with soft-close doors and drawers, brushed gold hardware and fixtures, and stainless steel appliances—all designed to inspire your inner chef. The home’s 3 bathrooms have been tastefully remodeled. The hall bath offers a full tub with shower, while the rear bath features a walk-in shower with a sleek glass enclosure. The 1/2 bath off of the laundry room is completely remodeled as well. All three bathrooms include brand-new quartz countertops, stylish vanities, and either brushed gold fixtures or black fixtures, adding a touch of elegance. Throughout the home, enjoy the warmth of brand-new Nextar waterproof SPC wood-look flooring, smooth ceilings, recessed lighting, and fresh paint, creating an inviting and modern ambiance. The convenience of inside laundry hookups streamlines your dai
Home Highlights
Single Family
None
7200 sq ft
2 Garage(s)
No Info
Home Details for 11421, Robert Lane
Interior Features
Interior Features
- Interior Home Features: Stone Counters, Updated Kitchen
- Flooring: Laminate
- Fireplace: None
- Kitchen: Counter - Stone, Dishwasher, Garbage Disposal, Gas Range/Cooktop, Microwave, Refrigerator, Updated Kitchen, Other
- Laundry: Gas Dryer Hookup, Other, Inside
Beds & Baths
- Number of Bathrooms: 2
- Number of Bedrooms: 4
Heating & Cooling
- Heating: Central
- Cooling: Central Air
Appliances & Utilities
- Appliances: Dishwasher, Disposal, Gas Range, Microwave, Refrigerator, Water Softener
- Utilities: Sewer Connected, Natural Gas Connected
Exterior Features
Exterior Home Features
- Exterior Details: Backyard, Back Yard, Front Yard, Other
- Roof: Composition
- Construction Materials: Stucco
- Window: Double Pane Windows, Screens
- Foundation: Raised
Parking & Garage
- Parking: Attached, Other, Garage Faces Front, RV Possible, See Remarks
- Garage: Has Garage
- Number of Garages: 2
Pool & Views
- Pool: None
- Private Pool: No Private Pool
- Views: None
Water & Sewer
- Water Source: Public
- Sewer: Public Sewer
Property Information
Property Information
- Parcel Number: 09044216
- Levels: One Story
- Lot Size (sq ft): 7,200
Property Type & Style
- Type: Residential
- Subtype: Detached
- Architectural Style: Traditional
Year Built
- Year: 1954
Location
- Directions: Orangewood Ave between 9th St and West St
Listing Attribution
- Agent Name: Gretta Sheffer Minnema
- Brokerage: Re/Max College Park Realty
Bay East ©2024 CCAR ©2024. bridgeMLS ©2024. Information Deemed Reliable But Not Guaranteed. This information is being provided by the Bay East MLS, or CCAR MLS, or bridgeMLS. The listings presented here may or may not be listed by the Broker/Agent operating this website. This information is intended for the personal use of consumers and may not be used for any purpose other than to identify prospective properties consumers may be interested in purchasing. Data last updated at 5/21/2025, 4:44:51 PM PDT.

