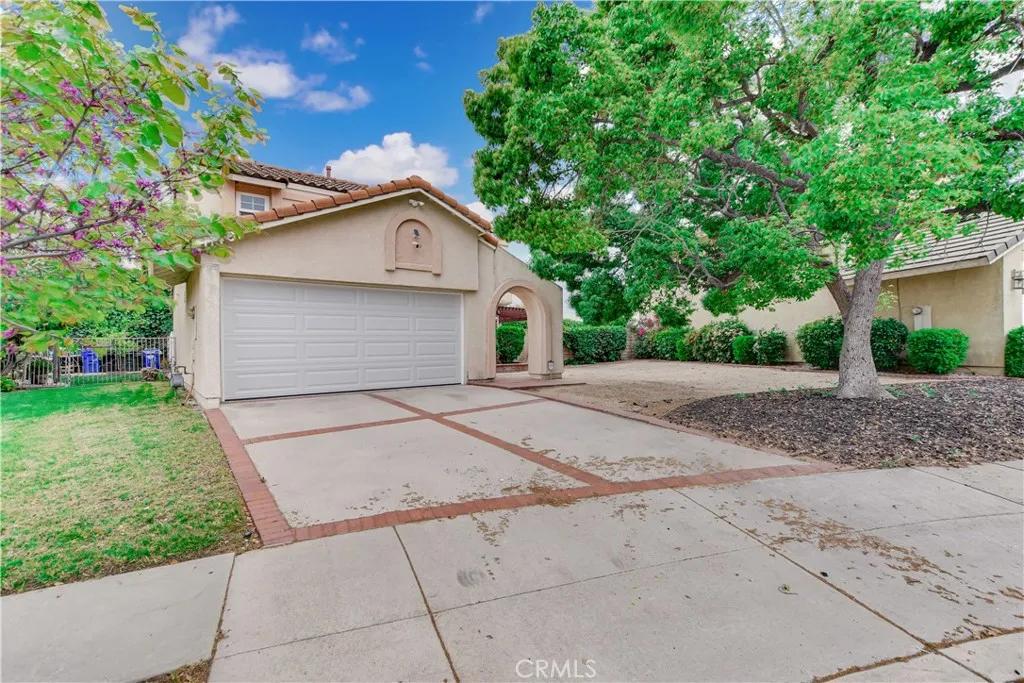
11401 Mount Ritter Street
Rancho Cucamonga, CA 91737
$760,000
Sold Price
- 4 Beds
- 3 Bathrooms
- 1,720 sq ft
Local Information
About this home
Stunning 1986 built 1720 square foot 4 bedroom, 3 bathroom two story Rancho Cucamonga home on large 6000 square foot lot and 2-car garage. This property offers attractive curb appeal highlighted by a long driveway and entry, mature trees and low maintenance rock landscape with lush green grass on the left side. Upon entering, you are welcomed into the formal living room, with high ceiling featuring French doors, a cozy wood burning fireplace, and beautiful wood flooring that flows seamlessly throughout the home. To your left, an inviting staircase adds a touch of elegance, while the thoughtfully designed layout also features a downstairs bedroom, a full bathroom with a walk-in shower, and a convenient laundry room. The kitchen features tile flooring, granite countertops complemented by a stylish backsplash and recessed lighting. Enjoy stainless steel appliances, including a 4 burner stove and oven, microwave and dishwasher. The garden window above the sink adds a delightful touch of charm, while the cozy breakfast nook framed by bay windows and a sliding glass door fills the space with abundant natural light. The sliding glass door seamlessly opens to the back patio, perfect for entertaining. Additionally, the kitchen and living room area flows seamlessly into dining room, where
Home Highlights
Single Family
None
6000 sq ft
2 Garage(s)
No Info
Home Details for 11401, Mount Ritter Street
Interior Features
Interior Features
- Interior Home Features: Family Room, Breakfast Nook, Pantry
- Flooring: Tile, Wood
- Fireplace: Gas, Gas Starter, Living Room, Other
- Kitchen: Breakfast Nook, Stone Counters, Dishwasher, Disposal, Gas Range/Cooktop, Microwave, Pantry, Other
- Laundry: Gas Dryer Hookup, Laundry Room, Other, Inside
Beds & Baths
- Number of Bathrooms: 3
- Number of Bedrooms: 4
Heating & Cooling
- Heating: Electric, Forced Air, Natural Gas, Wood Stove, Fireplace(s)
- Cooling: Central Air, Other
Appliances & Utilities
- Appliances: Dishwasher, Gas Range, Microwave, Gas Water Heater
- Utilities: Cable Available, Cable Connected, Natural Gas Available, Natural Gas Connected
Exterior Features
Exterior Home Features
- Exterior Details: Lighting, Back Yard, Front Yard, Sprinklers Automatic, Sprinklers Front, Other
- Roof: Tile
- Construction Materials: Stucco, Other, Frame
- Window: Screens
- Foundation: Slab
Parking & Garage
- Parking: Attached, Int Access From Garage, Other, Garage Faces Front
- Garage: Has Garage
- Number of Garages: 2
Pool & Views
- Pool: None
- Private Pool: No Private Pool
- Views: Hills, Mountain(s), Other
Water & Sewer
- Water Source: Public
Property Information
Property Information
- Parcel Number: 0225271170000
- Levels: Two Story
- Lot Size (sq ft): 6,000
Property Type & Style
- Type: Residential
- Subtype: Detached
- Architectural Style: Traditional
Year Built
- Year: 1986
Location
- Directions: I-15 N, Merge onto CA-210 W, exit Milliken Av, rig
Listing Attribution
- Agent Name: Chris Murray
- Brokerage: RE/MAX Empire Properties
- Contact: 951-487-7007
Bay East ©2024 CCAR ©2024. bridgeMLS ©2024. Information Deemed Reliable But Not Guaranteed. This information is being provided by the Bay East MLS, or CCAR MLS, or bridgeMLS. The listings presented here may or may not be listed by the Broker/Agent operating this website. This information is intended for the personal use of consumers and may not be used for any purpose other than to identify prospective properties consumers may be interested in purchasing. Data last updated at 6/3/2025, 3:12:00 PM PDT.

