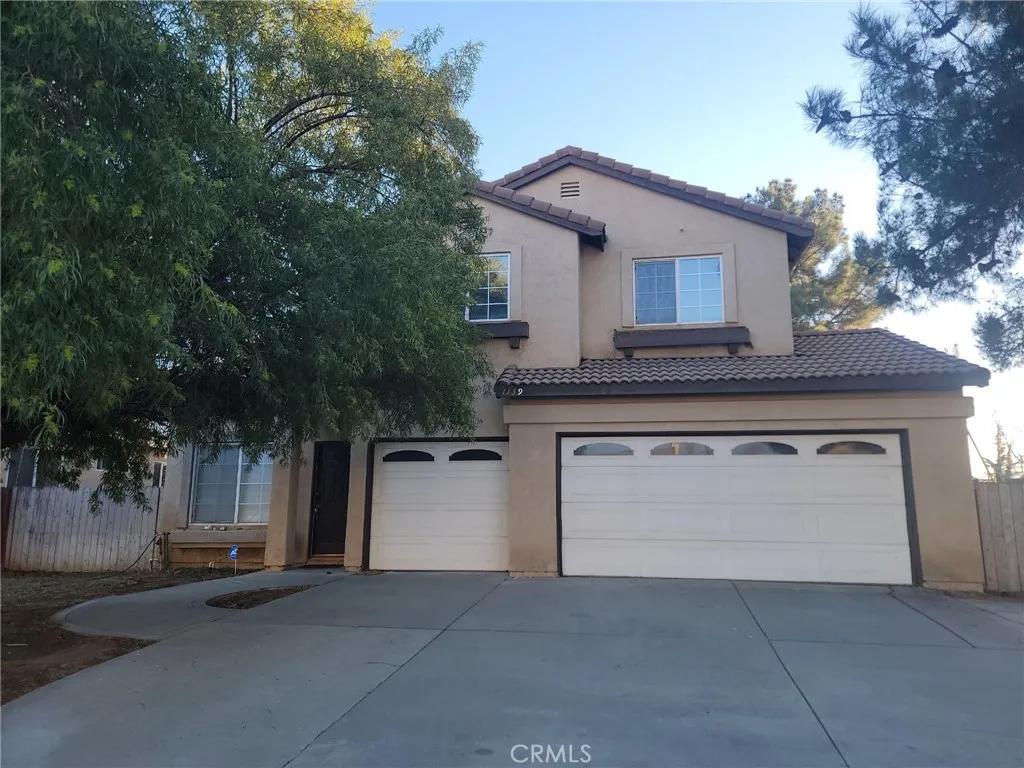
1139 Desert Fox Court
Beaumont, CA 92223
$550,000
For Sale
- 4 Beds
- 3 Bathrooms
- 1,852 sq ft
Local Information
About this home
Bonus - the home is on Solar! And it's owned outright!! Enjoy the benefits of solar energy at no cost to you! Also, there is a low interest Assumable Loan availabie. Call us for more details! Come see this lovely 2-Story Home that sits on a Quiet Cul-De-Sac with 4 Bedrooms and 3 Full Baths. Nestled in a peaceful cul-de-sac, this spacious 4-bedroom, 3-bathroom home offers comfort and style in a family-friendly setting. With large windows throughout, natural light fills every room, creating a warm and inviting atmosphere. The home features central air and heat, ensuring year-round comfort. Upon entering, you are greeted by a grand entryway & living room with high vaulted ceilings, setting the tone for the open and airy layout. The cozy family room flows seamlessly from the entry and is perfect for both everyday living and entertaining. A sweet dining nook, surrounded by large windows, offers a bright space to enjoy meals. There are new floors all throughout the home. The upstairs is home to three bedrooms, including a luxurious master suite with double doors leading to a spacious retreat. The master bath is a spa-like oasis with a separate soaking tub, shower, a large double vanity, and plenty of storage space. Two additional bedrooms upstairs share a separate full bathroom. All of
Home Highlights
Single Family
None
6098 sq ft
3 Garage(s)
$297
Home Details for 1139, Desert Fox Court
Interior Features
Interior Features
- Interior Home Features: Family Room, Breakfast Bar, Breakfast Nook
- Fireplace: Family Room, Gas
- Kitchen: Breakfast Bar, Breakfast Nook, Tile Counters, Gas Range/Cooktop, Kitchen Island, Other
- Laundry: Laundry Room, Inside
Beds & Baths
- Number of Bathrooms: 3
- Number of Bedrooms: 4
Heating & Cooling
- Heating: Central
- Cooling: Central Air
Appliances & Utilities
- Appliances: Gas Range
Exterior Features
Exterior Home Features
- Exterior Details: Front Yard
Parking & Garage
- Parking: Attached, Int Access From Garage, Garage Faces Front, RV Access/Parking
- Garage: Has Garage
- Number of Garages: 3
Pool & Views
- Pool: None
- Private Pool: No Private Pool
- Views: Hills
Water & Sewer
- Water Source: Public
- Sewer: Public Sewer
Property Information
Property Information
- Parcel Number: 404121009
- Levels: Two Story
- Lot Size (sq ft): 6,098
Property Type & Style
- Type: Residential
- Subtype: Detached
Year Built
- Year: 2000
Location
- Directions: Cougar Way to Quail Summit Dr. to Desert Fox Ct.
Listing Attribution
- Agent Name: Virginia Phillips
- Brokerage: HomeSmart, Evergreen Realty
Bay East ©2024 CCAR ©2024. bridgeMLS ©2024. Information Deemed Reliable But Not Guaranteed. This information is being provided by the Bay East MLS, or CCAR MLS, or bridgeMLS. The listings presented here may or may not be listed by the Broker/Agent operating this website. This information is intended for the personal use of consumers and may not be used for any purpose other than to identify prospective properties consumers may be interested in purchasing. Data last updated at 10/15/2025, 3:43:40 AM PDT.

