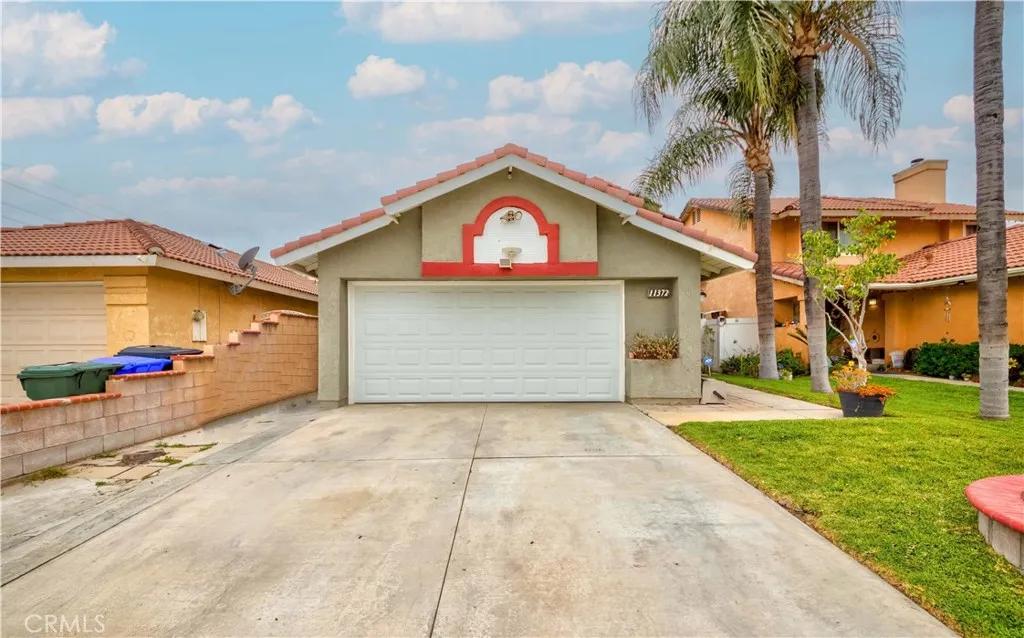
11372 Winery Drive
Fontana, CA 92337
$600,000
Sold Price
- 3 Beds
- 2.5 Bathrooms
- 1,386 sq ft
Local Information
About this home
Model-perfect single-family home in the desirable Southridge neighborhood. Bright and airy with soaring cathedral ceilings, this 3-bedroom, 2.5-bath home offers a welcoming, open layout. The modern kitchen features granite countertops, a peninsula with a breakfast bar, recessed lighting, and tile flooring, flowing seamlessly into the dining and living areas. Upgrades include dual-pane windows, wood-look flooring, custom roll-up blinds, crown molding, a new air and heating system, a tankless water heater, and more. The spacious primary suite offers two closets, an upgraded en-suite bathroom with a skylight, and includes a mounted TV. Both bathrooms have been beautifully updated. Enjoy great curb appeal with palm trees in the front yard and a private backyard with a covered patio—perfect for relaxing or entertaining. Attached two-car garage with direct access. Conveniently located near schools, parks, shopping, and freeways 10, 15, and 60. Don’t miss this opportunity—this home won’t last!
Home Highlights
Single Family
None
4000 sq ft
2 Garage(s)
No Info
Home Details for 11372, Winery Drive
Interior Features
Interior Features
- Interior Home Features: Breakfast Bar, Pantry, Updated Kitchen
- Fireplace: Living Room
- Kitchen: Breakfast Bar, Stone Counters, Dishwasher, Disposal, Gas Range/Cooktop, Pantry, Range/Oven Free Standing, Updated Kitchen, Other
- Laundry: Gas Dryer Hookup, Other
Beds & Baths
- Number of Bathrooms: 2.5
- Number of Bedrooms: 3
Heating & Cooling
- Heating: Central
- Cooling: Ceiling Fan(s), Central Air
Appliances & Utilities
- Appliances: Dishwasher, Gas Range, Free-Standing Range, Gas Water Heater, Tankless Water Heater
Exterior Features
Exterior Home Features
- Exterior Details: Back Yard, Front Yard
- Roof: Tile
- Window: Double Pane Windows, Screens
- Foundation: Slab
Parking & Garage
- Parking: Attached, Int Access From Garage, Other, Garage Faces Front, Side By Side
- Garage: Has Garage
- Number of Garages: 2
Pool & Views
- Pool: None
- Private Pool: No Private Pool
- Views: None
Property Information
Property Information
- Parcel Number: 0236522410000
- Levels: Two Story
- Lot Size (sq ft): 4,000
Property Type & Style
- Type: Residential
- Subtype: Detached
Year Built
- Year: 1986
Location
- Directions: Jurupa Ave & Cherry Ave
Listing Attribution
- Agent Name: Anna Yang
- Brokerage: New Star Realty & Inv.
- Contact: 909-282-7307
Bay East ©2024 CCAR ©2024. bridgeMLS ©2024. Information Deemed Reliable But Not Guaranteed. This information is being provided by the Bay East MLS, or CCAR MLS, or bridgeMLS. The listings presented here may or may not be listed by the Broker/Agent operating this website. This information is intended for the personal use of consumers and may not be used for any purpose other than to identify prospective properties consumers may be interested in purchasing. Data last updated at 6/5/2025, 7:07:18 PM PDT.

