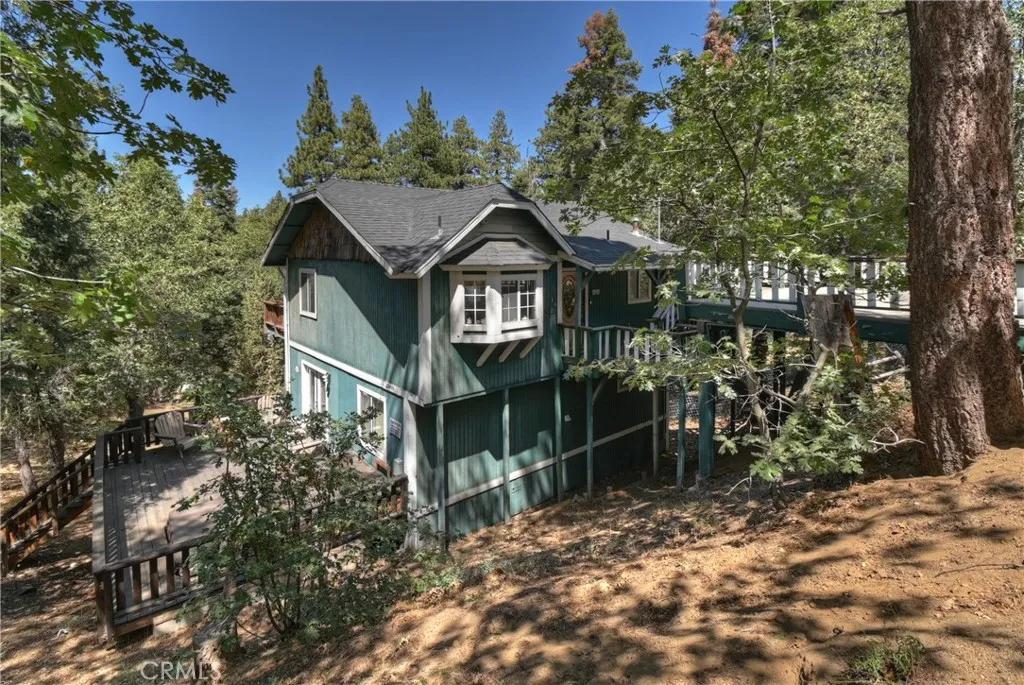
1134 Siskiyou Drive
Big Bear Lake, CA 92315
$565,000
For Sale
- 3 Beds
- 2.5 Bathrooms
- 1,434 sq ft
Local Information
About this home
Welcome to your secluded retreat in the heart of Big Bear Lake! This charming 3 bedroom, 2 bathroom home boasts 1434 sq ft of living space on a spacious 13110 sq ft lot, surrounded by towering pine trees. Features of this home include vaulted ceilings and a cozy stone fireplace in the living room, a spacious deck for outdoor entertaining, an open kitchen complete with a breakfast bar, and your own private sledding hill. The master bedroom has an ensuite bathroom and a private balcony with stunning views of the surrounding forest and a spa. Walking distance to Bear Mountain ski resort, and a quick drive to all the attractions Big Bear has to offer, this home is perfectly situated for year-round enjoyment. Whether you're looking for a peaceful retreat to escape the city, or a fun-filled vacation home for family and friends, this property has it all. With plenty of outdoor activities nearby, such as hiking, mountain biking, fishing, and skiing, you'll never run out of things to do. Enjoy the convenience of being minutes away from the golf course, zoo, the lake, and the bustling shops and restaurants in The Village. This move-in ready home and comes fully furnished, making it the perfect getaway or full-time residence. Don't miss out on this rare opportunity to own your own private o
Home Highlights
Single Family
None
13112 sq ft
No Info
$394
Home Details for 1134, Siskiyou Drive
Interior Features
Interior Features
- Fireplace: Living Room
- Kitchen: Dishwasher, Gas Range/Cooktop, Microwave, Other
- Laundry: Dryer, Washer, Other
Beds & Baths
- Number of Bathrooms: 2.5
- Number of Bedrooms: 3
Heating & Cooling
- Heating: Forced Air, Natural Gas, Central, Fireplace(s)
- Cooling: None
Appliances & Utilities
- Appliances: Dishwasher, Gas Range, Microwave
- Utilities: Cable Available, Natural Gas Connected
Exterior Features
Exterior Home Features
- Roof: Composition
- Foundation: Raised
Parking & Garage
- Garage: No Garage
Pool & Views
- Pool: None
- Private Pool: No Private Pool
- Views: Mountain(s), Trees/Woods, Other
Water & Sewer
- Water Source: Public
- Sewer: Public Sewer
Property Information
Property Information
- Parcel Number: 0310421200000
- Levels: Two Story
- Lot Size (sq ft): 13,110
Property Type & Style
- Type: Residential
- Subtype: Detached
Year Built
- Year: 1989
Location
- Directions: Head East on Moonridge Rd -> Turn left on Deer Can
Listing Attribution
- Agent Name: Evan Fellman
- Brokerage: KELLER WILLIAMS BIG BEAR
- Contact: 909-831-6279
Bay East ©2024 CCAR ©2024. bridgeMLS ©2024. Information Deemed Reliable But Not Guaranteed. This information is being provided by the Bay East MLS, or CCAR MLS, or bridgeMLS. The listings presented here may or may not be listed by the Broker/Agent operating this website. This information is intended for the personal use of consumers and may not be used for any purpose other than to identify prospective properties consumers may be interested in purchasing. Data last updated at 8/30/2025, 4:13:26 PM PDT.

