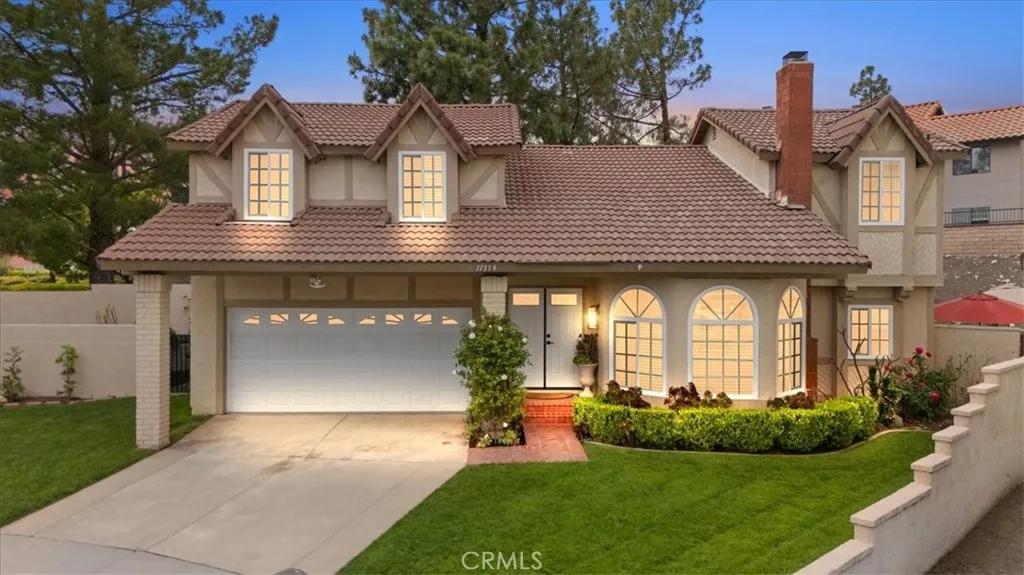
11314 Mount Abbott Court
Rancho Cucamonga, CA 91737
$885,000
Sold Price
- 4 Beds
- 2.5 Bathrooms
- 1,684 sq ft
Local Information
About this home
Breaking News! Discover your new lifestyle in the heart of Vintage Highland Community, city of Rancho Cucamonga, South of the foothills in the San Gabriel mountains. Walking distance Los Oso Highschool and Caryn Elementary. This lovely home offers 4 bedrooms, 2.5 baths, 1684 square feet of living space open floor plan, 6000 square foot lot, located on a tree-line cul-de-sac with a manicured front yard, mature landscaping, and mountain views. As you enter you step into the spacious living room which offers a lovely gray veneer dry-stack fireplace with a historic wood mantel for those cozy cold evenings, the formal dining with custom wainscot from floor to ceiling is adjacent to the living room with oversized glass slider that leads to your private backyard. The gourmet style kitchen features ample cabinetry, stainless steel appliances, quarts countertop with breakfast bar, marble back-splash, 36-inch Fulgor free standing range stainless steel finish that will complement any kitchen style, with 36-inch hood efficiency, garden window, nook area along with an over-sized glass slider for your convenience that leads to your private backyard for family gatherings. As you lead up the stairs, you'll find inviting loft which can be transformed into study, TV, or game area…The options are
Home Highlights
Single Family
None
6000 sq ft
2 Garage(s)
No Info
Home Details for 11314, Mount Abbott Court
Interior Features
Interior Features
- Interior Home Features: Family Room
- Fireplace: Family Room
- Kitchen: Dishwasher, Range/Oven Free Standing
- Laundry: Gas Dryer Hookup, In Garage
Beds & Baths
- Number of Bathrooms: 2.5
- Number of Bedrooms: 4
Heating & Cooling
- Heating: Central
Appliances & Utilities
- Appliances: Dishwasher, Free-Standing Range
Exterior Features
Exterior Home Features
- Exterior Details: Front Yard, Sprinklers Front, Other
- Roof: Tile
Parking & Garage
- Parking: Other, Garage Faces Front
- Garage: Has Garage
- Number of Garages: 2
Pool & Views
- Pool: None
- Private Pool: No Private Pool
- Views: Other
Water & Sewer
- Water Source: Public
Property Information
Property Information
- Parcel Number: 0225211510000
- Levels: Two Story
- Lot Size (sq ft): 6,000
Property Type & Style
- Type: Residential
- Subtype: Detached
Year Built
- Year: 1986
Location
- Directions: 210 freeway exit Miliken north to Vintage Right to
Listing Attribution
- Agent Name: Elena Quijano
- Brokerage: BERKSHIRE HATH HM SVCS CA PROP
Bay East ©2024 CCAR ©2024. bridgeMLS ©2024. Information Deemed Reliable But Not Guaranteed. This information is being provided by the Bay East MLS, or CCAR MLS, or bridgeMLS. The listings presented here may or may not be listed by the Broker/Agent operating this website. This information is intended for the personal use of consumers and may not be used for any purpose other than to identify prospective properties consumers may be interested in purchasing. Data last updated at 5/30/2025, 10:59:33 AM PDT.

