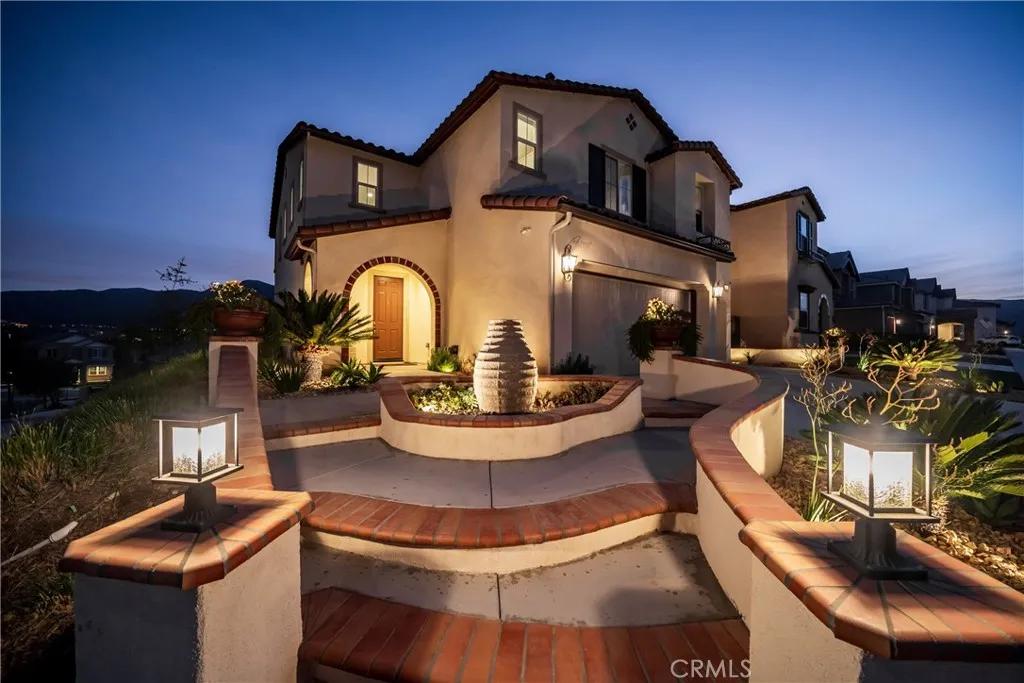
11313 Atlas
Corona, CA 92883
$No data
Sold Price
- 4 Beds
- 2.5 Bathrooms
- 3,178 sq ft
Local Information
About this home
Million dollar views for less than a million! This luxury home, located in gated Terramor, offers upgrades galore including custom landscaping completed in both the front and back yards. Enjoy the stunning sunrise to sunset views of the Cleveland National Forest from the living room, morning/dining room, and upstairs bedrooms. The chef's kitchen has quartz counters, double wall oven, 5-burner gas cooktop with custom exhaust fan, self-closing cabinets with roll-out shelves, and not one, but two, walk-in pantrys. Luxury vinyl plank flooring and 8" baseboards are throughout the main level. Integrated speakers are found in the main floor living spaces, upstairs loft, and in the garage. The main level also features a home office/den which is an optional fifth bedroom. And the storage room next to the main level powder room can be converted to a full bathroom. Other fine features include a generous loft and laundry room with cabinets, located upstairs along with the primary suite, three additional bedrooms, and the second full bathroom. All closets are generously sized and you'll appreciate the upgraded bronze hardware throughout the home. Enjoy the ease and convenience of nearby shopping at The Shoppes at Sycamore Creek, Tom's Farms, Dos Lagos and The Crossings. Families may benefit f
Home Highlights
Single Family
$293/Monthly
4604 sq ft
3 Garage(s)
No Info
Home Details for 11313, Atlas
Interior Features
Interior Features
- Interior Home Features: Den, Breakfast Bar, Stone Counters, Pantry, Energy Star Windows Doors
- Flooring: Vinyl, Carpet
- Fireplace: None
- Kitchen: Breakfast Bar, Counter - Stone, Dishwasher, Double Oven, Garbage Disposal, Gas Range/Cooktop, Microwave, Pantry, Other
- Laundry: Laundry Room
Beds & Baths
- Number of Bathrooms: 2.5
- Number of Bedrooms: 4
Heating & Cooling
- Cooling: Central Air, ENERGY STAR Qualified Equipment
Appliances & Utilities
- Appliances: Dishwasher, Double Oven, Disposal, Gas Range, Microwave, Tankless Water Heater
Exterior Features
Exterior Home Features
- Exterior Details: Other
- Construction Materials: Stucco
Parking & Garage
- Parking: Attached
- Garage: Has Garage
- Number of Garages: 3
Pool & Views
- Pool: Spa
- Private Pool: No Private Pool
- Views: City Lights, Mountain(s), Panoramic, Valley, Other
Water & Sewer
- Water Source: Public
- Sewer: Public Sewer
Property Information
Property Information
- Parcel Number: 290960084
- Levels: Two Story
- Lot Size (sq ft): 4,604
Property Type & Style
- Type: Residential
- Subtype: Detached
- Architectural Style: Mediterranean
Year Built
- Year: 2019
Location
- Directions: I15, exit Indian Truck Trail, east to Temescal Val
Listing Attribution
- Agent Name: KELLY NELSON
- Brokerage: COLEMAN REALTY GROUP
- Contact: 951-547-8400
Bay East ©2024 CCAR ©2024. bridgeMLS ©2024. Information Deemed Reliable But Not Guaranteed. This information is being provided by the Bay East MLS, or CCAR MLS, or bridgeMLS. The listings presented here may or may not be listed by the Broker/Agent operating this website. This information is intended for the personal use of consumers and may not be used for any purpose other than to identify prospective properties consumers may be interested in purchasing. Data last updated at 12/5/2024, 7:22:07 AM PDT.

