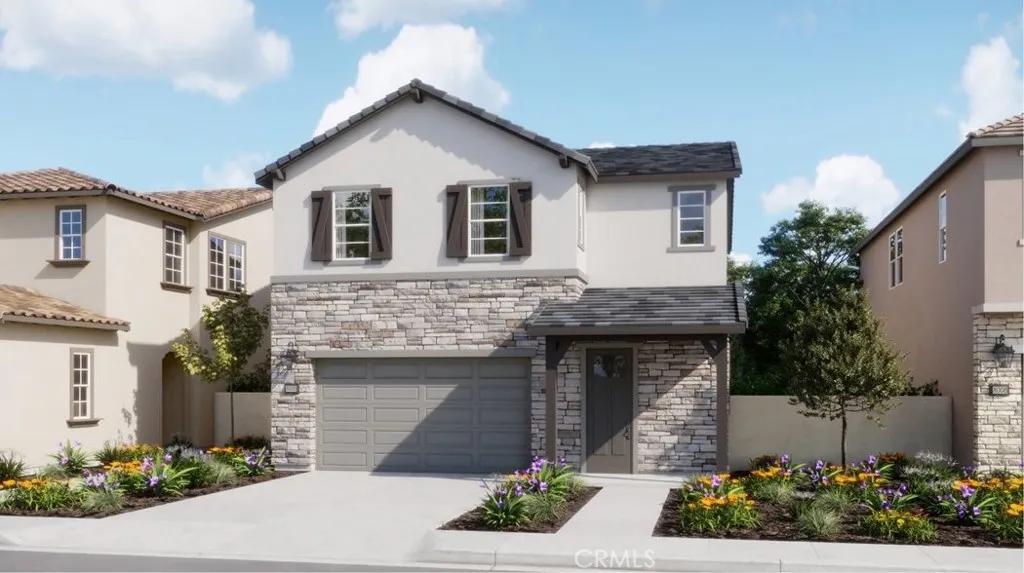
1131 Glenelder Avenue
Hacienda Heights, CA 91745
$1,149,990
For Sale
- 3 Beds
- 2.5 Bathrooms
- 2,307 sq ft
Local Information
About this home
Welcome to your dream home in the heart of Hacienda Heights, a sought-after community known for its excellent schools, vibrant local dining, and convenient access to parks, shopping, and major freeways. Nestled in a brand-new development, this gorgeous two-story home offers modern elegance, high-end finishes, and a thoughtfully designed floor plan that perfectly blends comfort and style. Spanning 2,307 square feet, this spacious residence features 3 bedrooms, 2.5 bathrooms, a versatile loft, and a 2-car garage. As you step inside, you will be greeted by an open-concept living space that seamlessly flows into the gourmet kitchen, complete with top-of-the-line Cafe Series appliances, sleek quartz counter-tops, and stylish shaker cabinets are a true delight. Upstairs, the generous loft provides the perfect space for a home office, playroom, or additional lounge area. The primary suite is a true retreat, offering ample space, a spa-like en-suite bath, and a large walk-in closet. The secondary bedrooms are well-sized, ideal for family or guests. Designed with modern lifestyles in mind, this home boasts contemporary architecture, energy-efficient features, and premium craftsmanship throughout. Enjoy the convenience of being close to top-rated schools, recreational parks, shopping cente
Home Highlights
Single Family
$114/Monthly
3611 sq ft
2 Garage(s)
$498
Home Details for 1131, Glenelder Avenue
Interior Features
Interior Features
- Interior Home Features: Family Room, Storage, Breakfast Bar, Pantry
- Flooring: Tile, Carpet
- Fireplace: Other
- Kitchen: Breakfast Bar, Stone Counters, Dishwasher, Disposal, Gas Range/Cooktop, Kitchen Island, Pantry, Refrigerator, Self-Cleaning Oven, Other
- Laundry: Gas Dryer Hookup, Laundry Room, Other, Inside, Upper Level
Beds & Baths
- Number of Bathrooms: 2.5
- Number of Bedrooms: 3
Heating & Cooling
- Heating: Central
- Cooling: Central Air
Appliances & Utilities
- Appliances: Dishwasher, Gas Range, Refrigerator, Self Cleaning Oven, Tankless Water Heater
Exterior Features
Exterior Home Features
- Exterior Details: Back Yard
- Window: Double Pane Windows
Parking & Garage
- Parking: Attached, Int Access From Garage, Other, Garage Faces Front
- Garage: Has Garage
- Number of Garages: 2
Pool & Views
- Pool: None
- Private Pool: No Private Pool
- Views: Other
Water & Sewer
- Water Source: Public
- Sewer: Public Sewer
Property Information
Property Information
- Levels: Two Story
- Lot Size (sq ft): 3,609
Property Type & Style
- Type: Residential
- Subtype: Detached
Year Built
- Year: 2025
Location
- Directions: Take CA-57 N and CA-60 W to S Azusa Ave in Los Ang
Listing Attribution
- Agent Name: Cesi Pagano
- Brokerage: Keller Williams Realty
Bay East ©2024 CCAR ©2024. bridgeMLS ©2024. Information Deemed Reliable But Not Guaranteed. This information is being provided by the Bay East MLS, or CCAR MLS, or bridgeMLS. The listings presented here may or may not be listed by the Broker/Agent operating this website. This information is intended for the personal use of consumers and may not be used for any purpose other than to identify prospective properties consumers may be interested in purchasing. Data last updated at 7/14/2025, 12:33:57 PM PDT.

