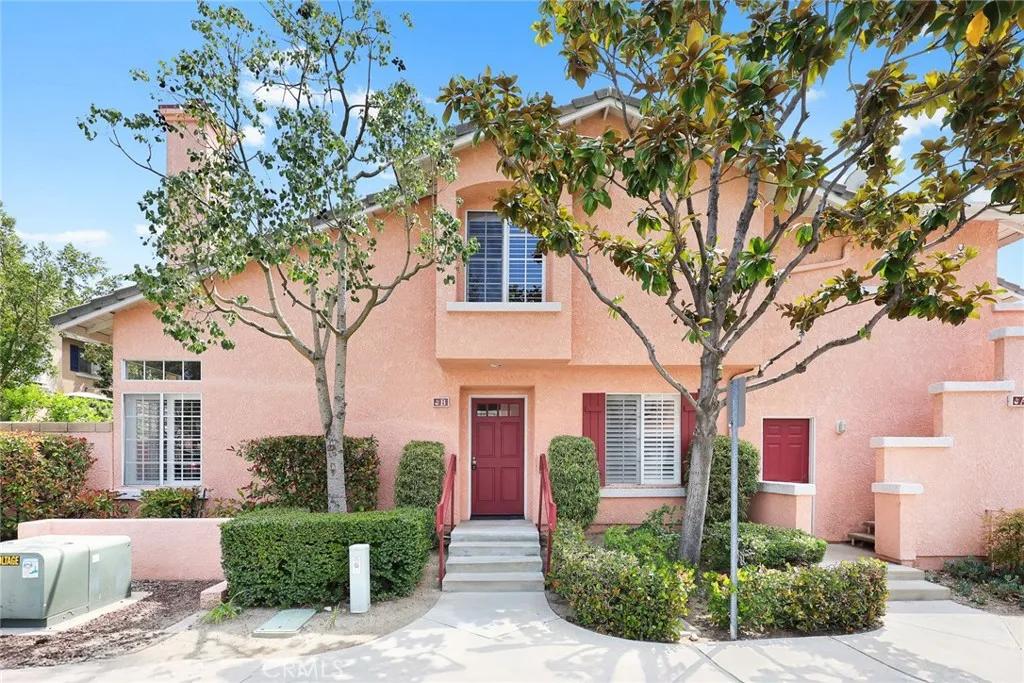
11273 Terra Vista Pkwy #B
Rancho Cucamonga, CA 91730
$No data
Sold Price
- 3 Beds
- 2 Bathrooms
- 1,423 sq ft
Local Information
About this home
Step into this stylish three bedroom townhome and get ready to fall in love! Soaring ceilings and abundant light from the corner end unit location set the stage for the spacious three-bedroom floor plan. A tiled entry takes you to the living room with gleaming wood finish flooring, plantation shutters and a fireplace for those cozy evenings at home. The kitchen has light wood cabinetry and a cheery eating area overlooking the back patio. A double door entry opens to the downstairs bedroom with adjoining three quarter bath. This room is also serviceable as a private home office. A convenient indoor laundry room leads to the attached two car garage. Upstairs two additional suites include the primary bedroom with gorgeous remodeled bath boasting a large walk-in shower, dual sink vanity with quartz counters, tiled floor and modern fixtures. Relax on the large private flagstone patio with areas for garden herbs and veggies, and an assortment of fruit bearing trees. The location is just steps away from the Antigua community pool and bubbling spa. Enjoy the variety of shopping nearby and year-round activities at Central Park. Welcome home!
Home Highlights
Townhouse
$355/Monthly
2723 sq ft
2 Garage(s)
No Info
Home Details for 11273, Terra Vista Pkwy
Interior Features
Interior Features
- Flooring: Laminate, Tile
- Fireplace: Living Room
- Kitchen: Tile Counters, Dishwasher, Disposal, Gas Range/Cooktop, Microwave, Refrigerator
- Laundry: Dryer, Washer, Inside
Beds & Baths
- Number of Bathrooms: 2
- Number of Bedrooms: 3
Heating & Cooling
- Heating: Forced Air, Fireplace(s)
- Cooling: Ceiling Fan(s)
Appliances & Utilities
- Appliances: Dishwasher, Gas Range, Microwave, Refrigerator
- Utilities: Natural Gas Connected
Exterior Features
Exterior Home Features
- Exterior Details: Other
- Roof: Tile
- Construction Materials: Stucco, Other
- Window: Screens
- Foundation: Slab
Parking & Garage
- Parking: Int Access From Garage, Other, Garage Faces Rear
- Garage: Has Garage
- Number of Garages: 2
Pool & Views
- Pool: In Ground
- Private Pool: No Private Pool
Property Information
Property Information
- Parcel Number: 1077812140000
- Levels: Two Story
- Lot Size (sq ft): 2,723
Property Type & Style
- Type: Residential
- Subtype: Townhouse
- Architectural Style: Contemporary
Year Built
- Year: 1994
Location
- Directions: W/ Milliken S/ Baseline
Listing Attribution
- Agent Name: Adriana Donofrio
- Brokerage: Seven Gables Real Estate
- Contact: 626-926-9700
Bay East ©2024 CCAR ©2024. bridgeMLS ©2024. Information Deemed Reliable But Not Guaranteed. This information is being provided by the Bay East MLS, or CCAR MLS, or bridgeMLS. The listings presented here may or may not be listed by the Broker/Agent operating this website. This information is intended for the personal use of consumers and may not be used for any purpose other than to identify prospective properties consumers may be interested in purchasing. Data last updated at 5/28/2025, 4:36:52 PM PDT.

