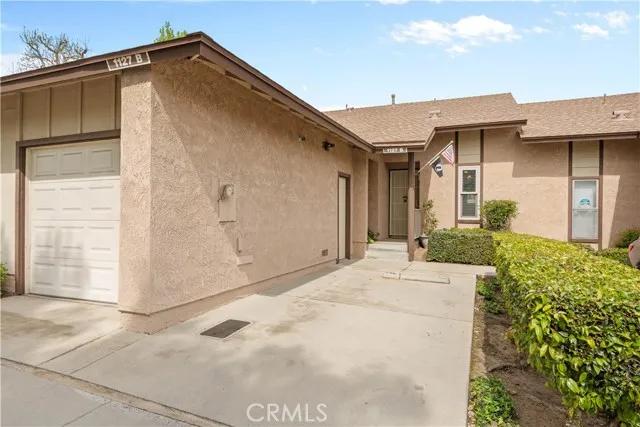
1127 Stone Pine Lane #B
Corona, CA 92879
$480,000
Sold Price
- 2 Beds
- 2 Bathrooms
- 1,024 sq ft
Local Information
About this home
Welcome to this charming 2-bedroom, 2-bathroom condo in the heart of Corona! This beautifully maintained home features newer carpets and luxury vinyl plank (LVP) flooring, double-pane windows for energy efficiency, and a newer furnace (less than 5 years old) with an air scrubber for improved indoor air quality. The upgraded kitchen is a chef’s delight, boasting a quartz countertops, a deep refrigerator, 5-burner stove, tile backsplash, microwave, and soft-close cabinets and drawers. Step outside to a serene private patio with a concrete table, mandarin and lime trees, perfect for relaxing or entertaining. A small doggie door adds extra convenience for pet owners! The home also includes an attached garage with a 1.5-year-old opener and new springs, plus a dedicated uncovered parking spot right in front. Located within walking distance to schools, this home is also conveniently near The Shops at Dos Lagos, grocery stores, restaurants, and the 15 Freeway. Enjoy the community’s refreshing pool and spa, perfect for unwinding after a long day. Don’t miss out on this wonderful home! Schedule a tour today!
Home Highlights
Townhouse
$239/Monthly
2178 sq ft
1 Garage(s)
No Info
Home Details for 1127, Stone Pine Lane
Interior Features
Interior Features
- Interior Home Features: Stone Counters, Updated Kitchen
- Flooring: Vinyl, Carpet
- Fireplace: None
- Kitchen: Counter - Stone, Dishwasher, Microwave, Refrigerator, Updated Kitchen, Other
- Laundry: Dryer, Washer, Inside
Beds & Baths
- Number of Bathrooms: 2
- Number of Bedrooms: 2
Heating & Cooling
- Heating: Central
- Cooling: Central Air
Appliances & Utilities
- Appliances: Dishwasher, Microwave, Refrigerator
Exterior Features
Exterior Home Features
- Exterior Details: Lighting
- Construction Materials: Stucco, Other
Parking & Garage
- Parking: Attached, Other
- Garage: Has Garage
- Number of Garages: 1
Pool & Views
- Pool: Spa
- Private Pool: No Private Pool
- Views: Other
Water & Sewer
- Water Source: Public
- Sewer: Public Sewer
Property Information
Property Information
- Parcel Number: 111374005
- Levels: One Story
- Lot Size (sq ft): 2,178
Property Type & Style
- Type: Residential
- Subtype: Townhouse
Year Built
- Year: 1985
Location
- Directions: Magnolia Ave and Fullerton Ave cross streets. Entr
Listing Attribution
- Agent Name: Amit Khushalani
- Brokerage: Keller Williams Realty
- Contact: 909-560-7664
Bay East ©2024 CCAR ©2024. bridgeMLS ©2024. Information Deemed Reliable But Not Guaranteed. This information is being provided by the Bay East MLS, or CCAR MLS, or bridgeMLS. The listings presented here may or may not be listed by the Broker/Agent operating this website. This information is intended for the personal use of consumers and may not be used for any purpose other than to identify prospective properties consumers may be interested in purchasing. Data last updated at 5/27/2025, 9:02:51 PM PDT.

