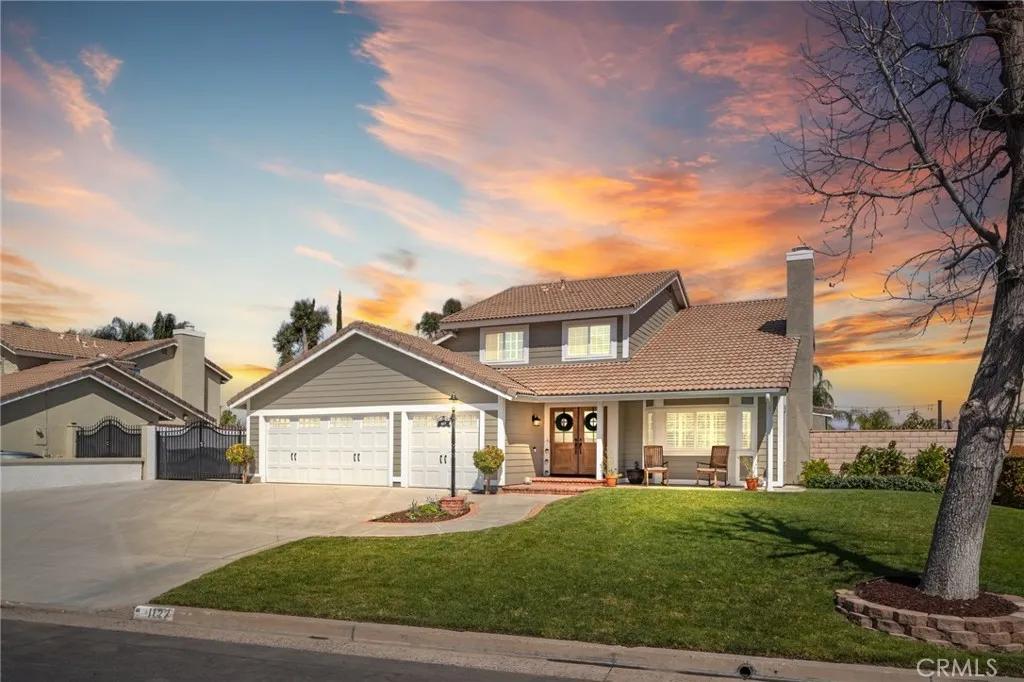
1127 Stillwater Road
Corona, CA 92882
$1,010,000
Sold Price
- 4 Beds
- 3 Bathrooms
- 2,159 sq ft
Local Information
About this home
Welcome to 1127 Stillwater Drive – a beautifully upgraded 4-bedroom, 3-bathroom home that seamlessly blends modern elegance with country charm. Spanning 2,159 sqft, this meticulously remodeled residence showcases custom craftsmanship and thoughtful details throughout. Step onto the inviting brick porch, where new custom farmhouse front doors welcome you into a spacious open-concept living area. The recently upgraded kitchen features quartz countertops, custom cabinetry, a farmhouse sink, and a commercial convection oven, perfect for culinary enthusiasts. Italian porcelain and luxury vinyl plank flooring flow throughout, complemented by solid core interior doors, plantation shutters, and 6†baseboards, adding to the home’s refined aesthetic. The luxurious primary suite offers private access to a stunning deck with city light views, while a newly remodeled downstairs bathroom and an upgraded upstairs vanity complete the beautifully appointed interiors. Step outside into an entertainer’s paradise—a completely remodeled saltwater pool featuring quartz plaster, a variable-speed pump, LED lighting, and a fire pit, ideal for cozy gatherings. Embrace the charm of a custom-built chicken coop, along with mature fruit trees (lemon, lime, orange, avocado, and apple) and raised gard
Home Highlights
Single Family
None
10454 sq ft
3 Garage(s)
No Info
Home Details for 1127, Stillwater Road
Interior Features
Interior Features
- Interior Home Features: Family Room, Kitchen/Family Combo, Breakfast Bar, Breakfast Nook, Stone Counters, Kitchen Island, Pantry, Updated Kitchen
- Flooring: Tile, Vinyl
- Fireplace: Family Room, Gas, Living Room
- Kitchen: Breakfast Bar, Breakfast Nook, Counter - Stone, Dishwasher, Garbage Disposal, Gas Range/Cooktop, Island, Pantry, Updated Kitchen, Other
- Laundry: Gas Dryer Hookup, Laundry Room, Other
Beds & Baths
- Number of Bathrooms: 3
- Number of Bedrooms: 4
Heating & Cooling
- Heating: Central, Fireplace(s)
- Cooling: Ceiling Fan(s), Central Air
Appliances & Utilities
- Appliances: Dishwasher, Disposal, Gas Range
- Utilities: Sewer Connected, Natural Gas Connected
Exterior Features
Exterior Home Features
- Exterior Details: Backyard, Garden, Back Yard, Sprinklers Back, Sprinklers Front, Other
- Roof: Tile
- Construction Materials: Stucco, Cement Siding
- Foundation: Slab
Parking & Garage
- Parking: Attached, Other, Garage Faces Front, RV Access
- Garage: Has Garage
- Number of Garages: 3
Pool & Views
- Pool: In Ground
- Private Pool: Has Private Pool
- Views: Mountain(s)
Water & Sewer
- Water Source: Public
- Sewer: Public Sewer
Property Information
Property Information
- Parcel Number: 113062012
- Levels: Two Story
- Lot Size (sq ft): 10,454
Property Type & Style
- Type: Residential
- Subtype: Detached
Year Built
- Year: 1984
Location
- Directions: South of Ontario Ave. and West of Lincoln Ave.
Listing Attribution
- Agent Name: Ruben Marquez
- Brokerage: RUBEN L. MARQUEZ
Bay East ©2024 CCAR ©2024. bridgeMLS ©2024. Information Deemed Reliable But Not Guaranteed. This information is being provided by the Bay East MLS, or CCAR MLS, or bridgeMLS. The listings presented here may or may not be listed by the Broker/Agent operating this website. This information is intended for the personal use of consumers and may not be used for any purpose other than to identify prospective properties consumers may be interested in purchasing. Data last updated at 5/15/2025, 1:21:44 PM PDT.

