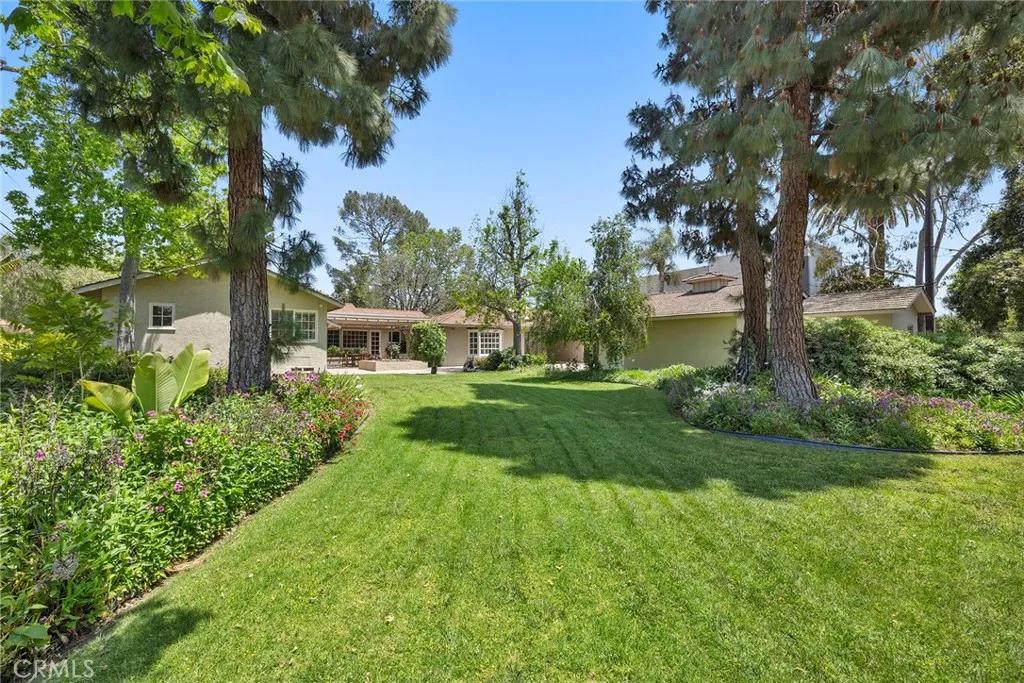
1127 Crestview Drive
Fullerton, CA 92833
$2,125,000
Sold Price
- 4 Beds
- 3 Bathrooms
- 3,257 sq ft
Local Information
About this home
One-of-a-kind opportunity in this exceptional SINGLE-STORY home with PARK-LIKE backyard on appx 28,750 sf lot with endless possibilities to remodel/expand/rebuild to be the next custom home on this well-desired street! Nestled in a secluded pocket, surrounded by multi-million dollar homes and beautiful shade-giving trees, this charming home showcases peace & privacy perched atop a scenic outlook, promising great potential awaiting for your personal touches. Delightful curb appeal with sweeping driveway and beautifully landscaped yard with lush foliage, impressive soaring ceilings and skylight creating excellent natural light in the expansive primary suite with sunny windows overlooking your private backyard, large walk-in cedar closet and spa-like bathroom with separate soaking tub for ultimate relaxation. Spacious formal living room with intimate fireplace, formal dining opening out to a separate breakfast nook and kitchen with plentiful cabinets and counter space, comfortable family room with wet bar and direct access to a large covered patio perfect for hosting or entertaining. 4 bedrooms (one bedroom currently being used as a bonus room) with 3 ensuites plus a hallway bathroom with separate tub and walk-in shower, large utility room with inside laundry and secondary fridge fo
Home Highlights
Single Family
None
28750 sq ft
2 Garage(s)
No Info
Home Details for 1127, Crestview Drive
Interior Features
Interior Features
- Interior Home Features: Family Room, Breakfast Nook
- Flooring: Carpet, Wood
- Fireplace: Family Room, Living Room
- Kitchen: Breakfast Nook, Dishwasher, Double Oven, Gas Range/Cooktop, Kitchen Island, Microwave, Refrigerator
- Laundry: Dryer, Laundry Room, Washer, Inside
Beds & Baths
- Number of Bathrooms: 3
- Number of Bedrooms: 4
Heating & Cooling
- Heating: Central, Fireplace(s)
- Cooling: Central Air
Appliances & Utilities
- Appliances: Dishwasher, Double Oven, Gas Range, Microwave, Refrigerator
Exterior Features
Exterior Home Features
- Exterior Details: Back Yard, Front Yard
- Window: Bay Window(s), Skylight(s)
Parking & Garage
- Parking: Detached, Other, RV Possible
- Garage: Has Garage
- Number of Garages: 2
Pool & Views
- Pool: None
- Private Pool: No Private Pool
- Views: Trees/Woods
Water & Sewer
- Water Source: Public
Property Information
Property Information
- Parcel Number: 02812113
- Levels: One Story
- Lot Size (sq ft): 28,750
Property Type & Style
- Type: Residential
- Subtype: Detached
- Architectural Style: Ranch
Year Built
- Year: 1949
Location
- Directions: S of Valencia Mesa N of Valley View W of Euclid
Listing Attribution
- Agent Name: Justin and Juhee Kim
- Brokerage: T.N.G. Real Estate Consultants
- Contact: 714-988-3050
Bay East ©2024 CCAR ©2024. bridgeMLS ©2024. Information Deemed Reliable But Not Guaranteed. This information is being provided by the Bay East MLS, or CCAR MLS, or bridgeMLS. The listings presented here may or may not be listed by the Broker/Agent operating this website. This information is intended for the personal use of consumers and may not be used for any purpose other than to identify prospective properties consumers may be interested in purchasing. Data last updated at 6/11/2025, 7:31:04 AM PDT.

