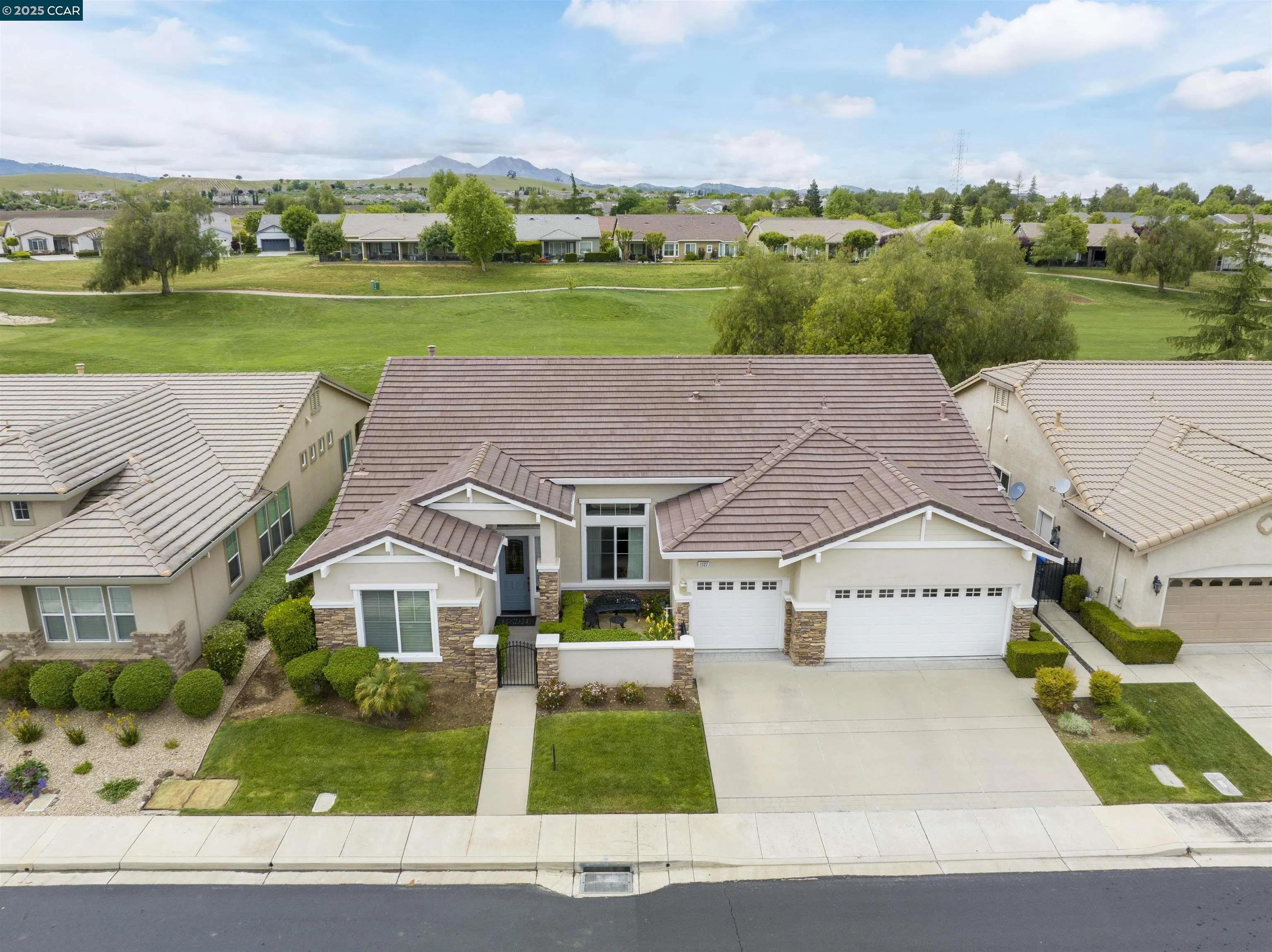
1127 Burghley Ln
Brentwood, CA 94513
$900,000
Sold Price
- 3 Beds
- 2.5 Bathrooms
- 2,571 sq ft
Local Information
About this home
Stunning spacious single story home with gorgeous golf course views. Sought after Cascade model features a bright open floor plan with soaring ceilings and lots of natural light. Beautifully updated throughout. Gorgeous chef's kitchen features granite slab counters, freshly painted white cabinets with pull out shelves, stainless steel appliances, bar seating and a walk-in pantry. Huge primary suite features soaring ceilings and golf course views. Spa-like primary bathroom features an oversized walk-in shower (with new shower door) and a huge walk-in closet. Features three bedrooms: two bedrooms are suites plus 3rd bedroom/office. Large laundry room. Gorgeous covered patio and updated low maintenance landscaping. Front courtyard. Oversized 3 car garage. Gorgeous new luxury vinyl plank flooring and baseboards. Freshly painted white cabinets in kitchen, laundry, hall bath and family room. New plumbing fixtures and toilets. Roof repairs and installation of gutter guards. Summerset is a 55+ community with tons of amenities, including pool, spa, clubhouse, gym, game room, billiards, library, ballroom, tennis and bocce ball. Conveniently located near shopping, restaurants, golf courses, parks, highway 4.
Home Highlights
Single Family
$175/Monthly
7405 sq ft
3 Garage(s)
No Info
Home Details for 1127, Burghley Ln
Interior Features
Interior Features
- Interior Home Features: Family Room, Formal Dining Room, Kitchen/Family Combo, Office, Breakfast Bar, Breakfast Nook, Counter - Solid Surface, Stone Counters, Kitchen Island, Pantry, Updated Kitchen
- Flooring: Carpet, Other, See Remarks
- Number of Fireplace: 1
- Fireplace: Family Room
- Kitchen: Breakfast Bar, Breakfast Nook, Counter - Solid Surface, Counter - Stone, Dishwasher, Double Oven, Gas Range/Cooktop, Island, Microwave, Pantry, Updated Kitchen
- Laundry: Laundry Room, Cabinets, Sink
Beds & Baths
- Number of Bathrooms: 2.5
- Number of Bedrooms: 3
- Rooms Total: 8
Heating & Cooling
- Heating: Forced Air
- Cooling: Ceiling Fan(s), Central Air
Appliances & Utilities
- Appliances: Dishwasher, Double Oven, Gas Range, Microwave, Gas Water Heater
- Electric: No Solar
Exterior Features
Exterior Home Features
- Exterior Details: Backyard, Back Yard, Front Yard, Side Yard, Landscape Back, Landscape Front
- Roof: Tile
Parking & Garage
- Parking: Attached, Int Access From Garage, Garage Door Opener
- Garage: Has Garage
- Number of Garages: 3
Pool & Views
- Pool: None, Community
- Private Pool: No Private Pool
- Views: Golf Course
Water & Sewer
- Water Source: Public
- Sewer: Public Sewer
Property Information
Property Information
- Parcel Number: 0107900342
- Condition: Existing
- Levels: One Story
- Lot Size (sq ft): 7,200
Property Type & Style
- Type: Residential
- Subtype: Detached
- Architectural Style: Ranch
Year Built
- Year: 2003
Location
- Directions: Fairview to Wolfe R on Centennial, L on Burghley
Listing Attribution
- Agent Name: Kelly Wall
- Brokerage: Realty Investment Solutions
- Contact: 925-980-1798
Bay East ©2024 CCAR ©2024. bridgeMLS ©2024. Information Deemed Reliable But Not Guaranteed. This information is being provided by the Bay East MLS, or CCAR MLS, or bridgeMLS. The listings presented here may or may not be listed by the Broker/Agent operating this website. This information is intended for the personal use of consumers and may not be used for any purpose other than to identify prospective properties consumers may be interested in purchasing. Data last updated at 5/23/2025, 10:05:09 AM PDT.

