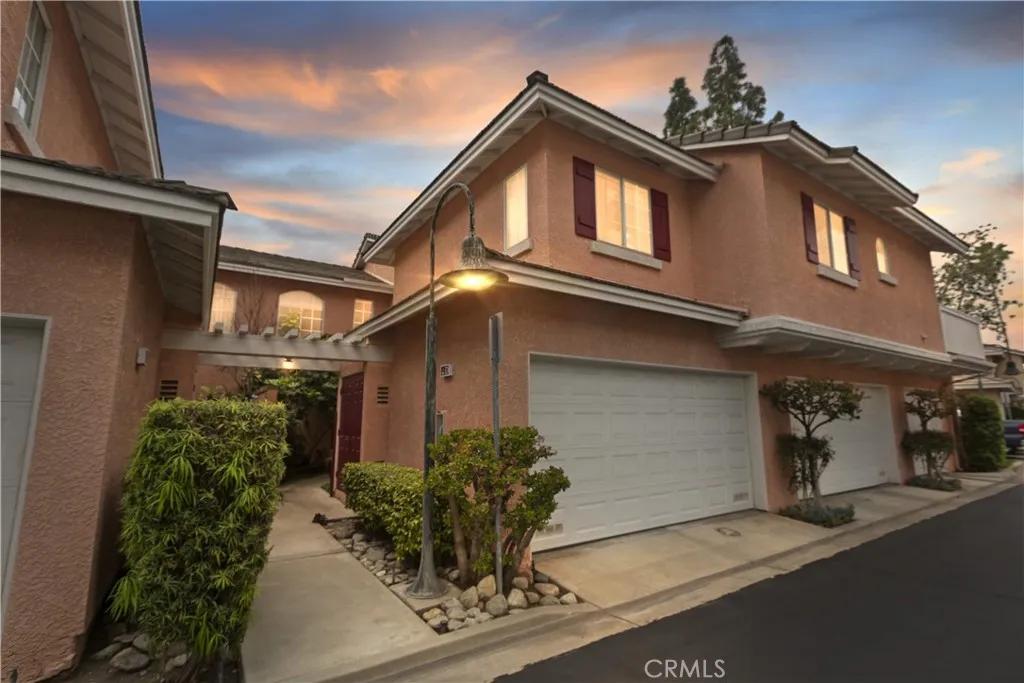
11253 Terra Vista Parkway #D
Rancho Cucamonga, CA 91730
$576,000
Sold Price
- 3 Beds
- 2.5 Bathrooms
- 1,417 sq ft
Local Information
About this home
Don’t miss this fantastic opportunity to own a beautifully maintained 3-bedroom, 2.5-bath condo in the sought-after Terra Vista community of Rancho Cucamonga! From the moment you arrive, pride of ownership is evident! The home is thoughtfully landscaped (both front and back). The welcoming front courtyard sets the tone before you even step inside. As you enter, you'll be greeted by stylish, updated wood laminate flooring and a versatile floor plan that offers flexibility to suit your lifestyle. The front room can easily serve as a formal dining area or living room, while the inviting family room features a cozy fireplace upgraded with fire-safe glass. The kitchen layout allows you to have an island or create a charming breakfast nook area - your choice! Upstairs, you’ll find three bedrooms. One is currently used as a home office, another as an office/arts and crafts room, and the primary suite includes mirrored closet doors and a private bath with dual sinks. Both the primary & guest bathrooms upstairs feature a convenient tub and shower combo. Additional upgrades include a newer HVAC system, water heater, dishwasher, and fencing. The attached 2-car garage offers direct home access for added convenience. Located in a quiet, friendly neighborhood, this home is close to parks,
Home Highlights
Condominium
$355/Monthly
3572 sq ft
2 Garage(s)
No Info
Home Details for 11253, Terra Vista Parkway
Interior Features
Interior Features
- Interior Home Features: Family Room, Kitchen/Family Combo, Tile Counters
- Flooring: Laminate, Tile, Carpet
- Fireplace: Family Room, Gas Starter
- Kitchen: Counter - Tile, Dishwasher, Garbage Disposal, Gas Range/Cooktop, Microwave, Range/Oven Free Standing, Refrigerator, Other
- Laundry: Dryer, Gas Dryer Hookup, Laundry Room, Washer, Other, Inside
Beds & Baths
- Number of Bathrooms: 2.5
- Number of Bedrooms: 3
Heating & Cooling
- Heating: Forced Air, Central, Fireplace(s)
- Cooling: Ceiling Fan(s), Central Air
Appliances & Utilities
- Appliances: Dishwasher, Disposal, Gas Range, Microwave, Free-Standing Range, Refrigerator, Gas Water Heater
- Utilities: Sewer Connected, Natural Gas Connected
Exterior Features
Exterior Home Features
- Exterior Details: Backyard, Back Yard, Other
- Roof: Tile
- Construction Materials: Stucco, Other, Frame
- Foundation: Slab
Parking & Garage
- Parking: Attached, Int Access From Garage, Other, Garage Faces Front, Private
- Garage: Has Garage
- Number of Garages: 2
Pool & Views
- Pool: In Ground, Spa
- Private Pool: No Private Pool
- Views: Other
Water & Sewer
- Water Source: Public
- Sewer: Public Sewer
Property Information
Property Information
- Parcel Number: 1077811640000
- Levels: Two Story
- Lot Size (sq ft): 3,572
Property Type & Style
- Type: Residential
- Subtype: Condominium
Year Built
- Year: 1994
Location
- Directions: S/Baseline, W/Milliken
Listing Attribution
- Agent Name: Dina Romero
- Brokerage: Cornerstone Realty Group
- Contact: 909-260-0142
Bay East ©2024 CCAR ©2024. bridgeMLS ©2024. Information Deemed Reliable But Not Guaranteed. This information is being provided by the Bay East MLS, or CCAR MLS, or bridgeMLS. The listings presented here may or may not be listed by the Broker/Agent operating this website. This information is intended for the personal use of consumers and may not be used for any purpose other than to identify prospective properties consumers may be interested in purchasing. Data last updated at 5/14/2025, 7:33:41 PM PDT.

