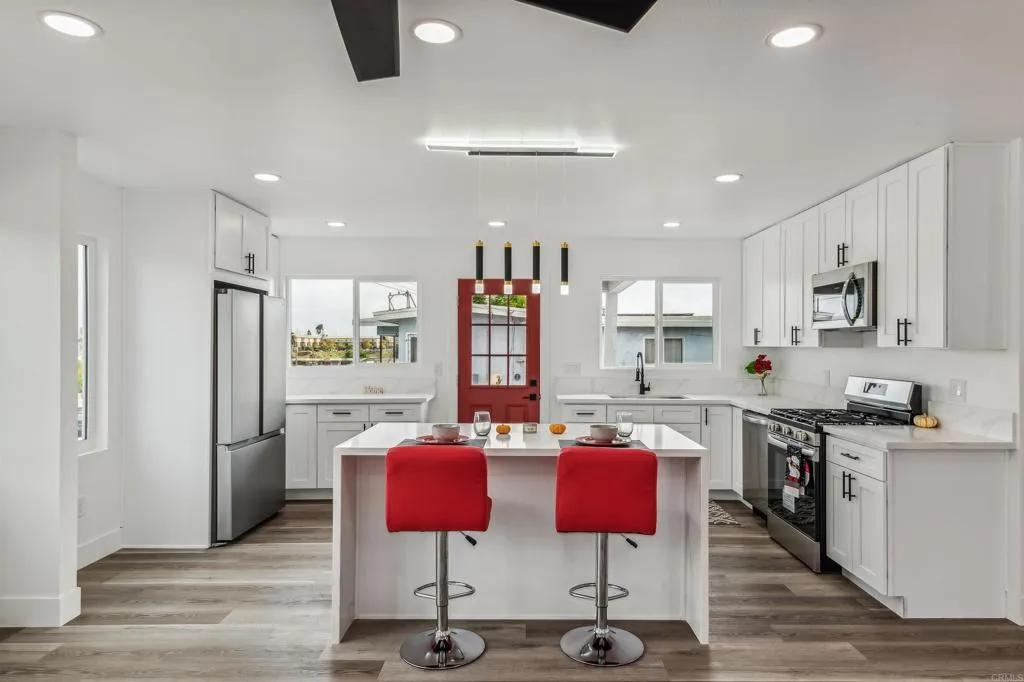
1124 39th Street
San Diego, CA 92113
$726,500
Sold Price
- 3 Beds
- 2 Bathrooms
- 1,120 sq ft
Local Information
About this home
PRICE TO SELL! No expense spared in this gorgeous home, Single 2 story home with luxurious concepts, abundant natural light, with NEW ROOF, new custom kitchen cabinets featuring luxurious new Italian quartz countertops and a new kitchen Island with waterfall on both sides, new stainless steel appliances package including a new fridge, full designed new bathrooms with new vanities, faucets and tile walking showers, Bluetooth speakers exhaust fans, Everything in this property is new: Mini-split AC/Heat system, new waterproof floors all around the house, new upgraded baseboards, new doors with new modern handles throughout, new ceiling fans in all rooms, new sound proof dual panel windows, new LED light spots, new plumbing and electrical with a new electrical panel, new tankless water heater, ready laundry room and hook ups, new custom paint inside and out, updated landscaping comes with a HUGE LOT to build another house, an ADU or expand existing one, a front yard with low maintenance, futures a cute balcony, attached garage and bike parking, Home also features a separate bedroom to rent for extra income or for granny, new fencing all around it, comes with a bonus small storage room, HUGE basement, mango tree, avocado tree and lemon tree, HOME WARRANTY, NO HOA, NO MELLO ROOS, close
Home Highlights
Single Family
None
4783 sq ft
2 Garage(s)
No Info
Home Details for 1124, 39th Street
Interior Features
Interior Features
- Interior Home Features: Bonus/Plus Room, Family Room, Stone Counters, Kitchen Island, Energy Star Lighting
- Flooring: Vinyl, See Remarks
- Fireplace: None
- Kitchen: Counter - Stone, Dishwasher, Electric Range/Cooktop, Garbage Disposal, Gas Range/Cooktop, Island, Microwave, Refrigerator, Self-Cleaning Oven, Other
- Laundry: Gas Dryer Hookup, In Garage, Other, Electric, See Remarks
Beds & Baths
- Number of Bathrooms: 2
- Number of Bedrooms: 3
Heating & Cooling
- Heating: Electric, Other, See Remarks
- Cooling: Other, See Remarks, ENERGY STAR Qualified Equipment
Appliances & Utilities
- Appliances: Dishwasher, Electric Range, Disposal, Gas Range, Microwave, Refrigerator, Self Cleaning Oven, Gas Water Heater, Tankless Water Heater
- Utilities: Cable Available
Exterior Features
Exterior Home Features
- Exterior Details: Lighting, Front Yard, Other
- Roof: Shingle
- Construction Materials: Stucco
- Foundation: Raised
Parking & Garage
- Parking: Attached, Other, On Street, See Remarks
- Garage: Has Garage
- Number of Garages: 2
Pool & Views
- Pool: None
- Private Pool: No Private Pool
- Views: City Lights, Hills, Mountain(s), Panoramic, Other
Water & Sewer
- Sewer: Public Sewer
Property Information
Property Information
- Parcel Number: 5502221500
- Levels: Two Story
- Lot Size (sq ft): 4,781
Property Type & Style
- Type: Residential
- Subtype: Detached
- Architectural Style: Contemporary, Modern/High Tech, See Remarks
Year Built
- Year: 1970
Location
- Directions: USE GPS
Listing Attribution
- Agent Name: Nissim Sasson
- Brokerage: Casas Advisors
- Contact: 619-392-7878
Bay East ©2024 CCAR ©2024. bridgeMLS ©2024. Information Deemed Reliable But Not Guaranteed. This information is being provided by the Bay East MLS, or CCAR MLS, or bridgeMLS. The listings presented here may or may not be listed by the Broker/Agent operating this website. This information is intended for the personal use of consumers and may not be used for any purpose other than to identify prospective properties consumers may be interested in purchasing. Data last updated at 1/27/2025, 12:33:10 PM PDT.

