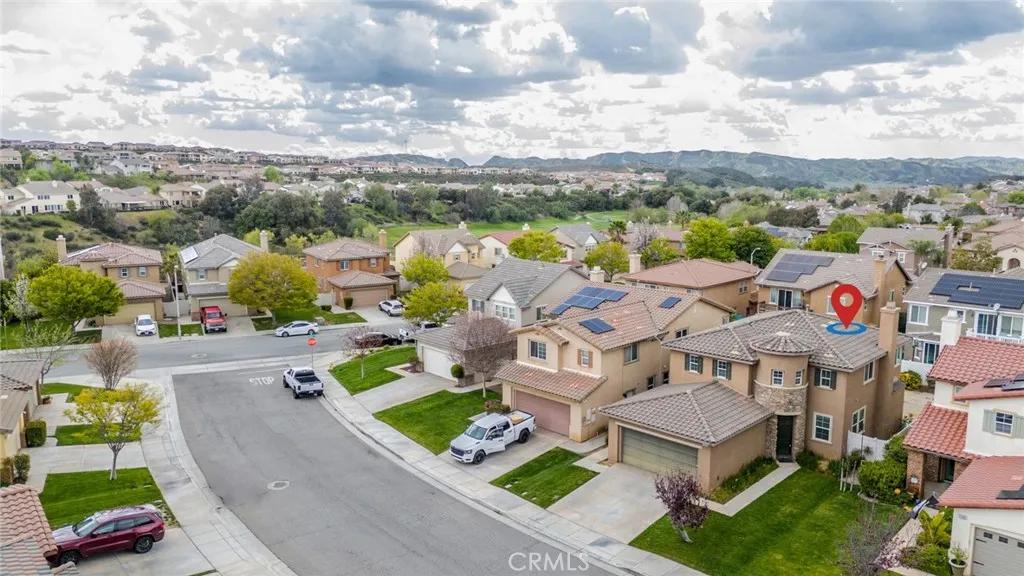
11235 Picard Place
Beaumont, CA 92223
$490,000
For Sale
- 4 Beds
- 3 Bathrooms
- 2,343 sq ft
Local Information
About this home
Significant Price Reduction! Don't miss this incredible opportunity to own a spacious home in the highly sought-after Fairway Canyon Community-now offered below market value for a fast sale! This versatile 4-bedroom, 3-bathroom home features a highly desirable first-floor bedroom and full bathroom, perfect for guests or multi-generational living. The open-concept layout on the main level includes a welcoming living and family room combination, separated by a stylish pony wall. The cozy family room features a fireplace and media niche, flowing seamlessly into a well-appointed kitchen with recessed lighting, a center island, ample cabinetry, and direct access to the covered backyard patio-ideal for entertaining. Upstairs, the primary suite overlooks the backyard and includes a private balcony, a spacious ensuite with dual sinks, a soaking tub, a walk-in shower, and his-and-hers walk-in closets, complete with a whole-house fan. Two additional bedrooms share a full bathroom with dual sinks and a tub/shower combo. A second-floor laundry room and a built-in desk area in the rotunda add function and convenience. Additional features include a newer HVAC system, and the home is being sold as-is, making it a great cosmetic fixer with tons of potential. Residents enjoy access to top-notch c
Home Highlights
Single Family
$155/Monthly
5227 sq ft
2 Garage(s)
$210
Home Details for 11235, Picard Place
Interior Features
Interior Features
- Flooring: Tile, Vinyl, Carpet
- Fireplace: Family Room
- Kitchen: Dishwasher, Kitchen Island, Microwave, Other
- Laundry: Laundry Room, Inside
Beds & Baths
- Number of Bathrooms: 3
- Number of Bedrooms: 4
Heating & Cooling
- Heating: Central
- Cooling: Central Air
Appliances & Utilities
- Appliances: Dishwasher, Microwave
Exterior Features
Exterior Home Features
- Exterior Details: Back Yard, Front Yard
- Roof: Tile
Parking & Garage
- Parking: Attached, Int Access From Garage
- Garage: Has Garage
- Number of Garages: 2
Pool & Views
- Private Pool: No Private Pool
- Views: None
Water & Sewer
- Water Source: Public
- Sewer: Public Sewer
Property Information
Property Information
- Parcel Number: 413520058
- Levels: Two Story
- Lot Size (sq ft): 5,227
Property Type & Style
- Type: Residential
- Subtype: Detached
Year Built
- Year: 2006
Location
- Directions: Hwy 10 to Cherry Valley blvd, go south, right on S
Listing Attribution
- Agent Name: Brian Brassil
- Brokerage: Keller Williams Realty
Bay East ©2024 CCAR ©2024. bridgeMLS ©2024. Information Deemed Reliable But Not Guaranteed. This information is being provided by the Bay East MLS, or CCAR MLS, or bridgeMLS. The listings presented here may or may not be listed by the Broker/Agent operating this website. This information is intended for the personal use of consumers and may not be used for any purpose other than to identify prospective properties consumers may be interested in purchasing. Data last updated at 10/13/2025, 9:03:20 PM PDT.

