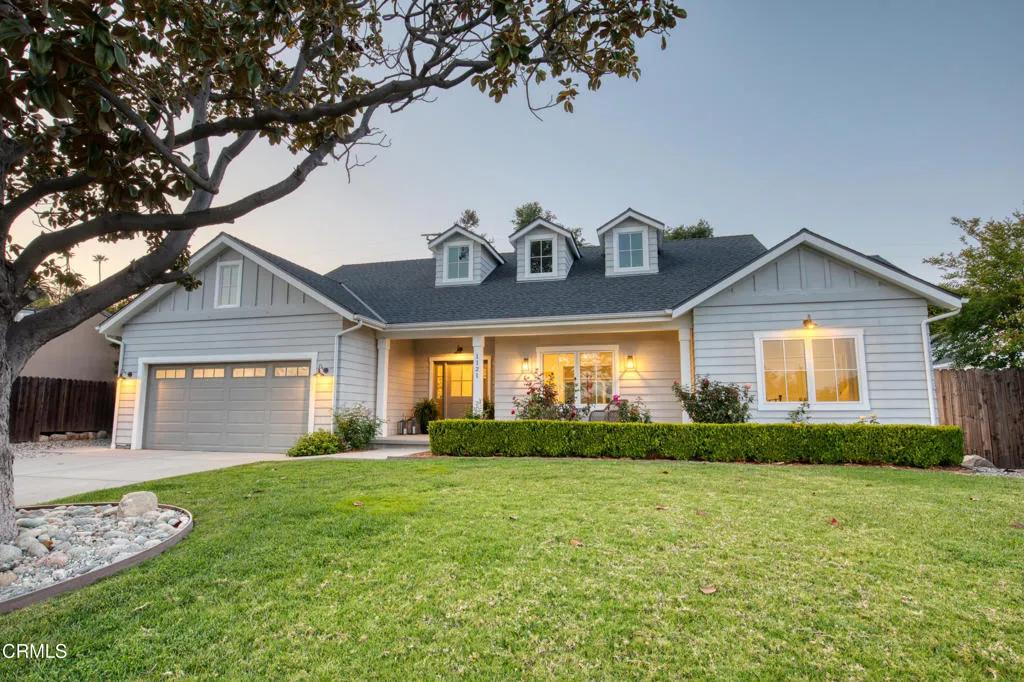
1121 Wiladonda Drive
La Canada Flintridge, CA 91011
$2,505,000
Sold Price
- 3 Beds
- 2,020 sq ft
Local Information
About this home
Welcome to this beautifully designed 3-bedroom, 3-bathroom home, built in 2018 and thoughtfully crafted for both comfort and style. Tucked away on a peaceful cul-de-sac, this single-story home offers exceptional curb appeal and a fantastic layout ideal for modern living.The open-concept floorplan includes a spacious living room that seamlessly connects to the light and bright kitchen and dining area. The kitchen features gleaming white quartz countertops, stainless steel appliances, and an island that provides excellent storage and prep space. A charming built-in window seat adds cozy character to the dining area.The living room is anchored by a wall of built-in bookcases and display shelves, and sliding glass doors lead out to the backyard--perfect for indoor-outdoor entertaining.A generous patio leads to a raised pool area, creating a private outdoor retreat with multiple planting areas softening the space.The primary bedroom is nicely sized with a large walk-in closet, and a pretty en-suite bathroom with double sinks, a white quartz countertop, classic hex marble tile flooring, and subway tile in the shower. Two additional bedrooms are well-sized and share a three-quarter bathroom. The third bedroom is a versatile space with a sliding barn door--ideal as a guest room, home off
Home Highlights
Single Family
None
10084 sq ft
2 Garage(s)
No Info
Home Details for 1121, Wiladonda Drive
Interior Features
Interior Features
- Interior Home Features: Updated Kitchen
- Flooring: Wood
- Fireplace: None
- Kitchen: Stone Counters, Dishwasher, Double Oven, Gas Range/Cooktop, Kitchen Island, Oven Built-in, Refrigerator, Updated Kitchen, Other
- Laundry: Dryer, Laundry Room, Washer
Beds & Baths
- Number of Bedrooms: 3
Heating & Cooling
- Heating: Forced Air
- Cooling: Central Air
Appliances & Utilities
- Appliances: Dishwasher, Double Oven, Gas Range, Oven, Refrigerator
Exterior Features
Exterior Home Features
- Exterior Details: Sprinklers Automatic, Other
- Roof: Composition, Shingle
- Construction Materials: Stucco, Other
- Foundation: Raised
Parking & Garage
- Parking: Attached, Int Access From Garage, Other, Garage Faces Front, Private, Side By Side
- Garage: Has Garage
- Number of Garages: 2
Pool & Views
- Pool: Gunite, In Ground
- Private Pool: Has Private Pool
- Views: None
Property Information
Property Information
- Parcel Number: 5812018012
- Levels: One Story
- Lot Size (sq ft): 10,082
Property Type & Style
- Type: Residential
- Subtype: Detached
- Architectural Style: Cape Cod, Cottage, Custom
Year Built
- Year: 2018
Location
- Directions: East of La Canada Blvd and West Angeles Crest High
Listing Attribution
- Agent Name: Ted Clark
- Brokerage: COMPASS
- Contact: 626-817-2123
Bay East ©2024 CCAR ©2024. bridgeMLS ©2024. Information Deemed Reliable But Not Guaranteed. This information is being provided by the Bay East MLS, or CCAR MLS, or bridgeMLS. The listings presented here may or may not be listed by the Broker/Agent operating this website. This information is intended for the personal use of consumers and may not be used for any purpose other than to identify prospective properties consumers may be interested in purchasing. Data last updated at 6/16/2025, 6:31:54 PM PDT.

