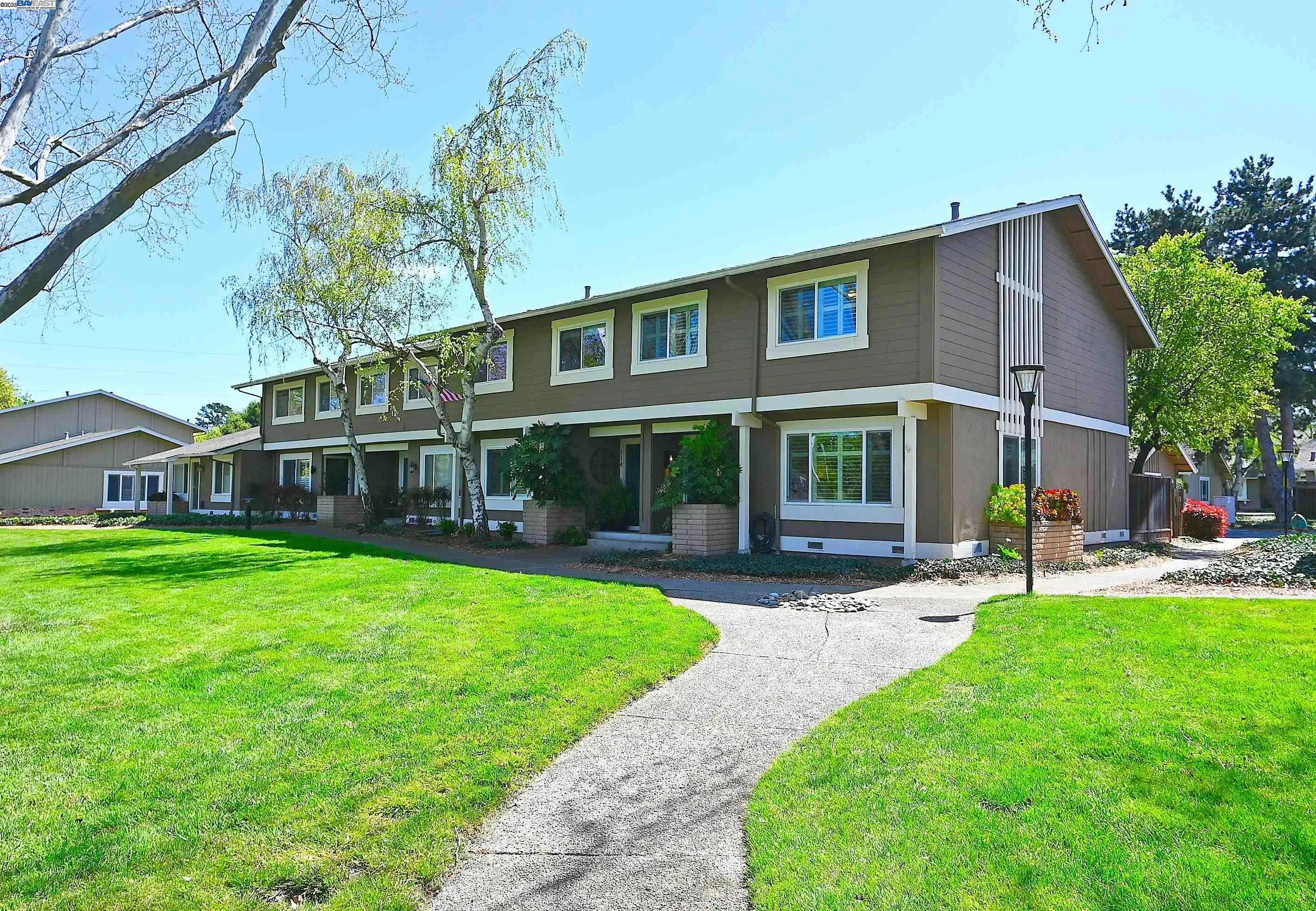
112 Lawnview Circle
Danville, CA 94526
$1,020,000
Sold Price
- 4 Beds
- 2.5 Bathrooms
- 1,717 sq ft
Local Information
About this home
Rare end unit 4 bedroom, townhome in coveted Danville. Now priced at $1,128,000. Step into this bright & spacious 1717 sq. ft. townhome, where natural light, comfort & convenience come together in the sought-after Greenbrook community. Elegant double-door entry leads to an inviting & bright living room. Primary suite featuring vaulted shiplap ceilings, relaxing Jacuzzi bathtub, & serene views of the lush backyard tree, creating a peaceful retreat. Cozy gas fireplace in the spacious dinning room that overlooks the tranquil backyard w/mature shade & fruit trees. Throughout Upgrades & stylish details: Upgraded granite baths for a sleek, modern touch, six panel doors & plantation shutters & dual panel windows. Recessed lighting downstairs & ceiling fan lighting upstairs for a bright inviting ambiance , Laminate flooring and carpeted bedrooms complemented by stylish baseboards , updated kitchen cabinets, new kitchen sink & dishwasher. Spacious 2 car garage with additional front home parking, perfect for guests and extra vehicles. Prime location w/direct access to Iron Horse Trail connecting you to award winning schools & Downtown Danville. Resort-Style HOA amenities:2 swimming pools, tennis courts, beach volleyball, clubhouse & greenbelt. An incredible opportunity in prime location!
Home Highlights
Townhouse
$503/Monthly
1742 sq ft
2 Garage(s)
No Info
Home Details for 112, Lawnview Circle
Interior Features
Interior Features
- Interior Home Features: Breakfast Bar
- Flooring: Hardwood, Carpet
- Number of Fireplace: 1
- Fireplace: Dining Room, Family Room, Gas
- Kitchen: Breakfast Bar, Dishwasher, Eat-in Kitchen, Disposal, Gas Range/Cooktop, Ice Maker Hookup
- Laundry: Hookups Only, Laundry Room
Beds & Baths
- Number of Bathrooms: 2.5
- Number of Bedrooms: 4
- Rooms Total: 8
Heating & Cooling
- Heating: Forced Air
- Cooling: Ceiling Fan(s), Central Air
Appliances & Utilities
- Appliances: Dishwasher, Gas Range, Plumbed For Ice Maker
- Electric: No Solar
Exterior Features
Exterior Home Features
- Exterior Details: Back Yard, Front Yard
- Roof: Composition Shingles
- Construction Materials: Stucco, Wood Siding
- Window: Double Pane Windows, Screens, Window Coverings
Parking & Garage
- Parking: Detached, On Street, Garage Door Opener
- Garage: Has Garage
- Number of Garages: 2
Pool & Views
- Pool: Pool House, See Remarks, Community
- Private Pool: No Private Pool
Water & Sewer
- Sewer: Public Sewer
Property Information
Property Information
- Parcel Number: 2183400098
- Condition: Existing
- Levels: Two Story
- Lot Size (sq ft): 1,584
Property Type & Style
- Type: Residential
- Subtype: Townhouse
- Architectural Style: Traditional
Year Built
- Year: 1972
Location
- Directions: Camino Ramon to Greenbrook
Listing Attribution
- Agent Name: Heather Kelly
- Brokerage: Christie's Int'l RE Sereno
- Contact: 925-323-2025
Bay East ©2024 CCAR ©2024. bridgeMLS ©2024. Information Deemed Reliable But Not Guaranteed. This information is being provided by the Bay East MLS, or CCAR MLS, or bridgeMLS. The listings presented here may or may not be listed by the Broker/Agent operating this website. This information is intended for the personal use of consumers and may not be used for any purpose other than to identify prospective properties consumers may be interested in purchasing. Data last updated at 7/17/2025, 3:11:05 AM PDT.

