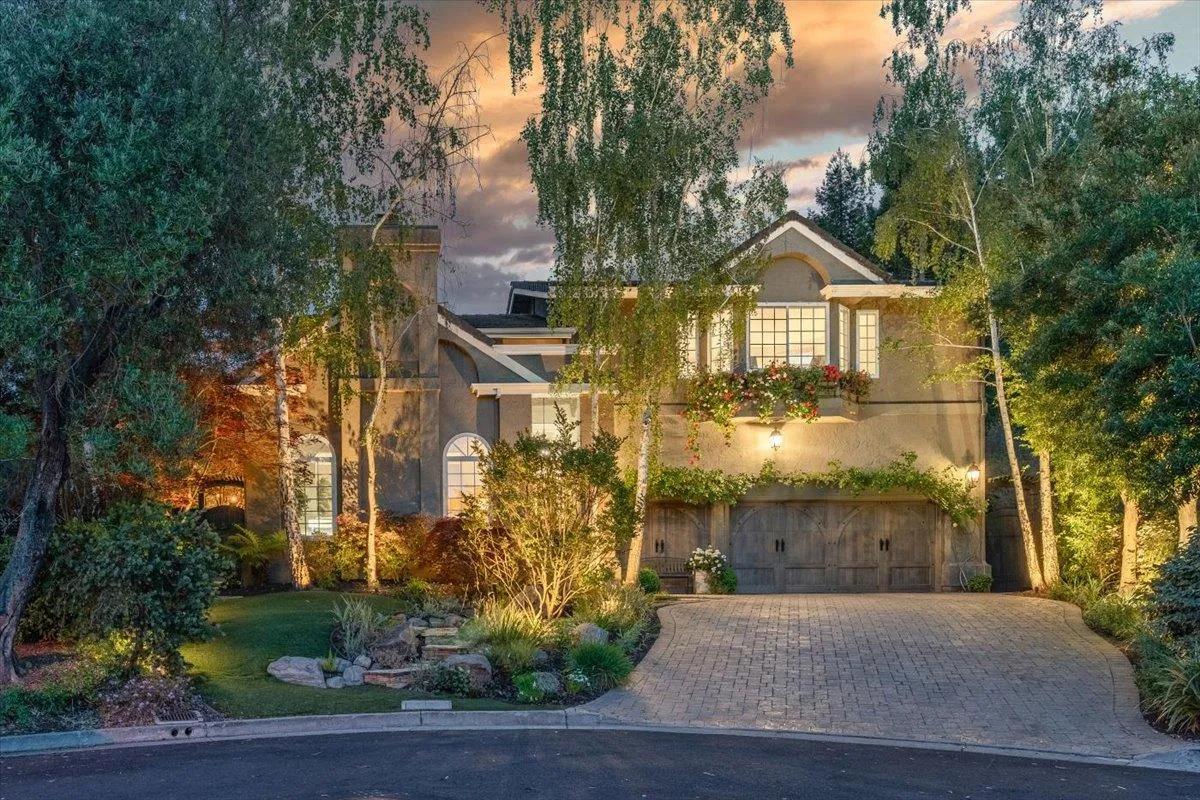
112 Johnson Hollow
Los Gatos, CA 95030
$4,675,000
Sold Price
- 4 Beds
- 3 Bathrooms
- 3,030 sq ft
Local Information
About this home
Beautifully remodeled 4 bedroom & 3 full bathroom Mediterranean style home. One bedroom & bathroom on 1st level. The home is situated on a quiet cul-de-sac within strolling distance to all schools ,downtown shopping, restaurants, and coffee houses. Formal entry with high ceiling, formal living room with a wood burning fireplace, gas starter, and cathedral ceiling. Large formal dining room for entertaining. Kitchen/family room combination, custom cabinets, Ceasarstone counters, glass tiled backsplash, new gas cooktop, built-in double ovens/microwave & breakfast bar. Great room with gas fireplace, built-in surround sound , high ceiling, skylights, built-in desk and storage cabinets. Hardwood floors throughout. Spacious primary suite with mountain views, sitting area, large walk-in closet with custom built-ins, romantic primary bath, double sinks ,marble counter & floor, custom cabinets, walk-in shower with marble slab & glass surround, large jetted tub, and skylight. Resort-like backyard with a saltwater Pebble Tec pool/spa, waterfall, gas fireplace , outdoor kitchen with Dacor gas BBQ, sink, & refrigerator, and artificial turf. 3 car attached garage. Double pane windows & sliders. Views of the mountains & hills. Easy access to hiking & biking trails. Los Gatos Schools
Home Highlights
Single Family
None
10086 sq ft
3 Garage(s)
No Info
Home Details for 112, Johnson Hollow
Interior Features
Interior Features
- Interior Home Features: Formal Dining Room, Breakfast Bar, Breakfast Nook
- Flooring: Hardwood, Tile
- Number of Fireplace: 2
- Fireplace: Family Room, Gas Starter, Living Room
- Kitchen: 220 Volt Outlet, Breakfast Bar, Breakfast Nook, Dishwasher, Eat-in Kitchen, Disposal, Gas Range/Cooktop, Microwave, Oven Built-in, Self-Cleaning Oven
Beds & Baths
- Number of Bathrooms: 3
- Number of Bedrooms: 4
Heating & Cooling
- Heating: Forced Air
- Cooling: Central Air
Appliances & Utilities
- Appliances: Dishwasher, Gas Range, Microwave, Oven, Self Cleaning Oven
- Electric: 220 Volts in Kitchen
Exterior Features
Exterior Home Features
- Exterior Details: Back Yard
- Roof: Tile
Parking & Garage
- Parking: Attached
- Garage: Has Garage
- Number of Garages: 3
Pool & Views
- Private Pool: Has Private Pool
- Views: Hills, Mountain(s)
Water & Sewer
- Water Source: Public
- Sewer: Public Sewer
Property Information
Property Information
- Parcel Number: 52939055
- Levels: Two Story
- Lot Size (sq ft): 10,086
Property Type & Style
- Type: Residential
- Subtype: Detached
- Architectural Style: Mediterranean
Year Built
- Year: 1988
Listing Attribution
- Agent Name: William Lister
- Brokerage: Coldwell Banker Realty
- Contact: 408-892-9300
Bay East ©2024 CCAR ©2024. bridgeMLS ©2024. Information Deemed Reliable But Not Guaranteed. This information is being provided by the Bay East MLS, or CCAR MLS, or bridgeMLS. The listings presented here may or may not be listed by the Broker/Agent operating this website. This information is intended for the personal use of consumers and may not be used for any purpose other than to identify prospective properties consumers may be interested in purchasing. Data last updated at 6/17/2025, 3:16:28 AM PDT.

