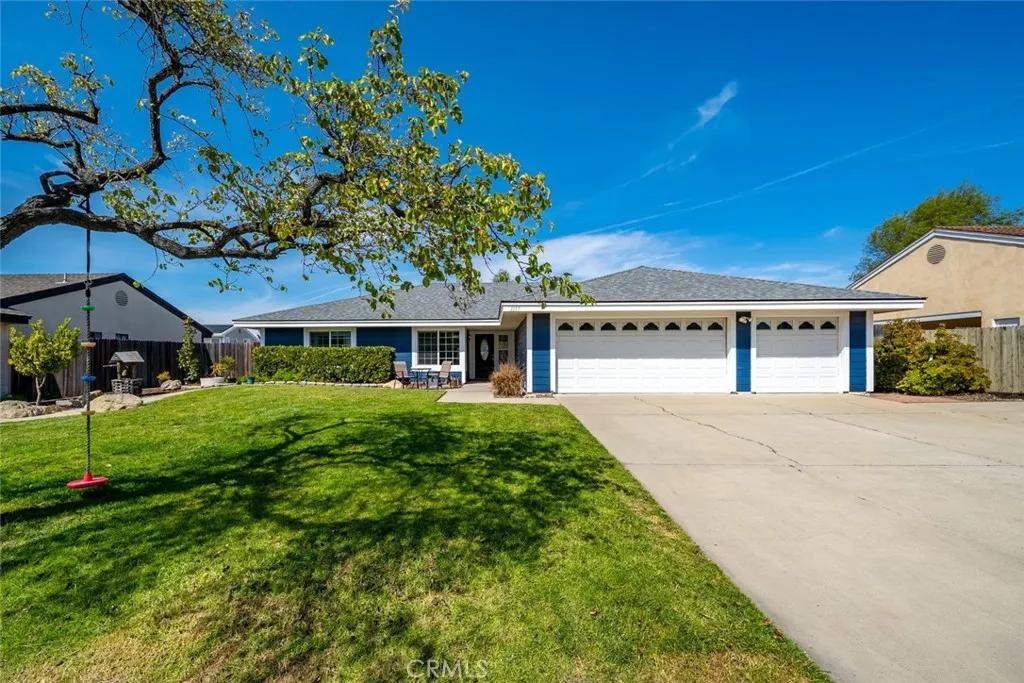
1117 Village Drive
Santa Maria, CA 93455
$805,000
Sold Price
- 4 Beds
- 2.5 Bathrooms
- 1,924 sq ft
Local Information
About this home
Welcome to 1117 Village Drive, a charming single-level home located just minutes from downtown Orcutt. Nestled on a spacious 10,000+ square foot lot, this home boasts 4 bedrooms, 2.5 bathrooms, and an expansive open-concept living area that seamlessly connects the kitchen, living, and dining spaces. The heart of the home is the beautifully remodeled kitchen, featuring a walk-in pantry, elegant granite countertops, solid wood cabinetry, modern plank tile flooring, and an island with bar seating that provides ample space for both cooking and entertaining. Soaring vaulted ceilings and large windows flood the space with natural light, offering beautiful views of the oversized backyard. Off the kitchen you will enjoy a dedicated dining area and powder room. The bathrooms have been tastefully upgraded with solid surface vanities, newer light fixtures, wall tiles, and full-size tubs. The lush backyard is perfect for recreation and relaxation, with a designated play area, garden shed, a thriving orange tree, and plenty of green grass for outdoor activities. Additional features include newer exterior paint, a newer roof, and an attached 3-car garage with plenty of room for vehicles and storage, including custom cabinetry. The garage features an additional pass-through garage door which pr
Home Highlights
Single Family
None
10019 sq ft
3 Garage(s)
No Info
Home Details for 1117, Village Drive
Interior Features
Interior Features
- Flooring: Tile, Carpet
- Fireplace: None
- Kitchen: Gas Range/Cooktop, Other
- Laundry: Laundry Room, Inside
Beds & Baths
- Number of Bathrooms: 2.5
- Number of Bedrooms: 4
Heating & Cooling
- Heating: Central
- Cooling: None
Appliances & Utilities
- Appliances: Gas Range
- Utilities: Sewer Connected, Natural Gas Connected
Exterior Features
Exterior Home Features
- Exterior Details: Other
- Roof: Composition
Parking & Garage
- Parking: Attached, Other
- Garage: Has Garage
- Number of Garages: 3
Pool & Views
- Pool: None
- Private Pool: No Private Pool
- Views: Other
Water & Sewer
- Water Source: Public
- Sewer: Public Sewer
Property Information
Property Information
- Parcel Number: 107460032
- Levels: One Story
- Lot Size (sq ft): 10,019
Property Type & Style
- Type: Residential
- Subtype: Detached
Year Built
- Year: 1981
Location
- Directions: Bradley Road to Village Drive
Listing Attribution
- Agent Name: Erik Berg-Johansen
- Brokerage: Richardson Sotheby's International Realty
Bay East ©2024 CCAR ©2024. bridgeMLS ©2024. Information Deemed Reliable But Not Guaranteed. This information is being provided by the Bay East MLS, or CCAR MLS, or bridgeMLS. The listings presented here may or may not be listed by the Broker/Agent operating this website. This information is intended for the personal use of consumers and may not be used for any purpose other than to identify prospective properties consumers may be interested in purchasing. Data last updated at 5/12/2025, 2:24:49 PM PDT.

