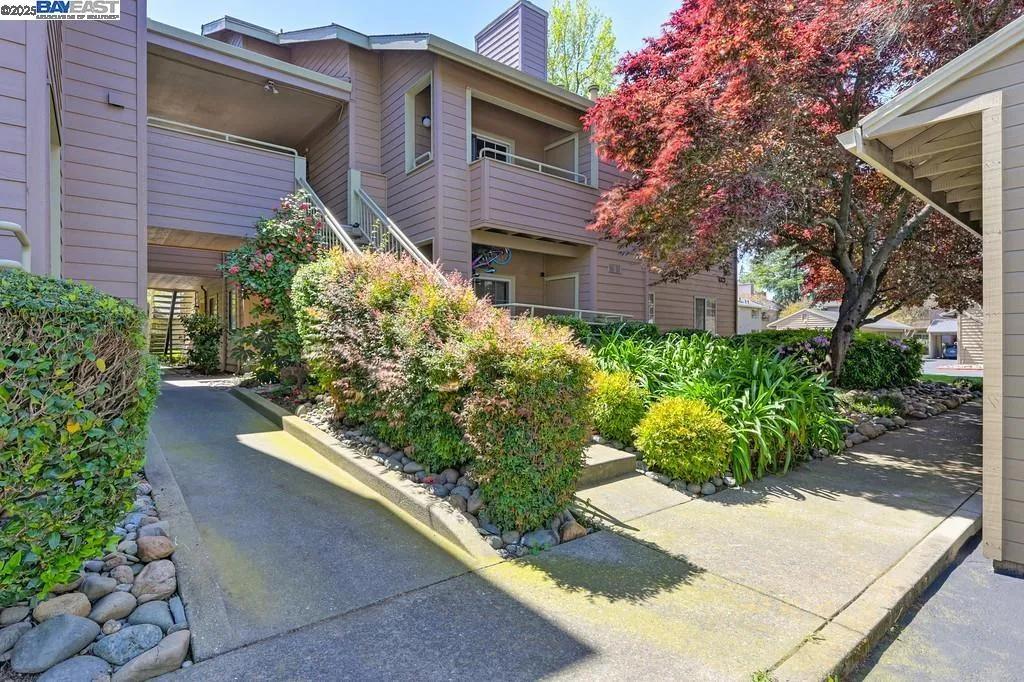
11150 Trinity River Dr #84
Rancho Cordova, CA 95670
$311,450
Sold Price
- 3 Beds
- 2 Bathrooms
- 1,324 sq ft
Local Information
About this home
Welcome to this well-maintained 3 bedroom, 2 bathroom upstairs unit offering a spacious floorplan and an ideal layout for comfortable living. Whether you're a first-time buyer or investor, this is the perfect opportunity! Enjoy a cozy fireplace in the family room and a second fireplace in the spacious primary suite, which also includes a walk-in closet. Two of the bedrooms feature brand new carpet, adding a fresh and inviting touch. The layout offers a separate dining area, in-home laundry, and a private balcony—ideal for relaxing or enjoying your morning coffee. The Trinity Woods community features fantastic amenities including gated entry, a sparkling pool, clubhouse, fitness center, assigned carport parking, and ample guest parking. Conveniently located near shopping, dining, and freeway access—this one checks all the boxes!
Home Highlights
Condominium
$560/Monthly
No Info
No Info
No Info
Home Details for 11150, Trinity River Dr
Interior Features
Interior Features
- Interior Home Features: Dining Area, Family Room, Breakfast Bar
- Flooring: Laminate, Linoleum, Carpet
- Number of Fireplace: 2
- Fireplace: Brick, Family Room, Master Bedroom
- Kitchen: Breakfast Bar, Laminate Counters, Dishwasher, Disposal, Range/Oven Free Standing, Refrigerator
- Laundry: Laundry Closet, Washer/Dryer Stacked Incl
Beds & Baths
- Number of Bathrooms: 2
- Number of Bedrooms: 3
- Rooms Total: 4
Heating & Cooling
- Heating: Forced Air
- Cooling: Central Air
Appliances & Utilities
- Appliances: Dishwasher, Free-Standing Range, Refrigerator, Dryer, Washer
- Electric: No Solar
Exterior Features
Exterior Home Features
- Exterior Details: Balcony, Other, Entry Gate
- Roof: Composition Shingles
- Construction Materials: Vinyl Siding
- Foundation: Slab
Parking & Garage
- Parking: Carport
- Garage: No Garage
Pool & Views
- Pool: In Ground, Community
- Private Pool: No Private Pool
Property Information
Property Information
- Parcel Number: 0560430011003
- Condition: Existing
- Levels: One Story
- Lot Size (sq ft): No Info
Property Type & Style
- Type: Residential
- Subtype: Condominium
- Architectural Style: Traditional
Year Built
- Year: 1988
Location
- Directions: Sunrise to Trinity River
Listing Attribution
- Agent Name: Dean Souza
- Brokerage: CENTURY 21 Real Estate Alliance
- Contact: 510-881-1761
Bay East ©2024 CCAR ©2024. bridgeMLS ©2024. Information Deemed Reliable But Not Guaranteed. This information is being provided by the Bay East MLS, or CCAR MLS, or bridgeMLS. The listings presented here may or may not be listed by the Broker/Agent operating this website. This information is intended for the personal use of consumers and may not be used for any purpose other than to identify prospective properties consumers may be interested in purchasing. Data last updated at 6/5/2025, 12:04:10 AM PDT.

