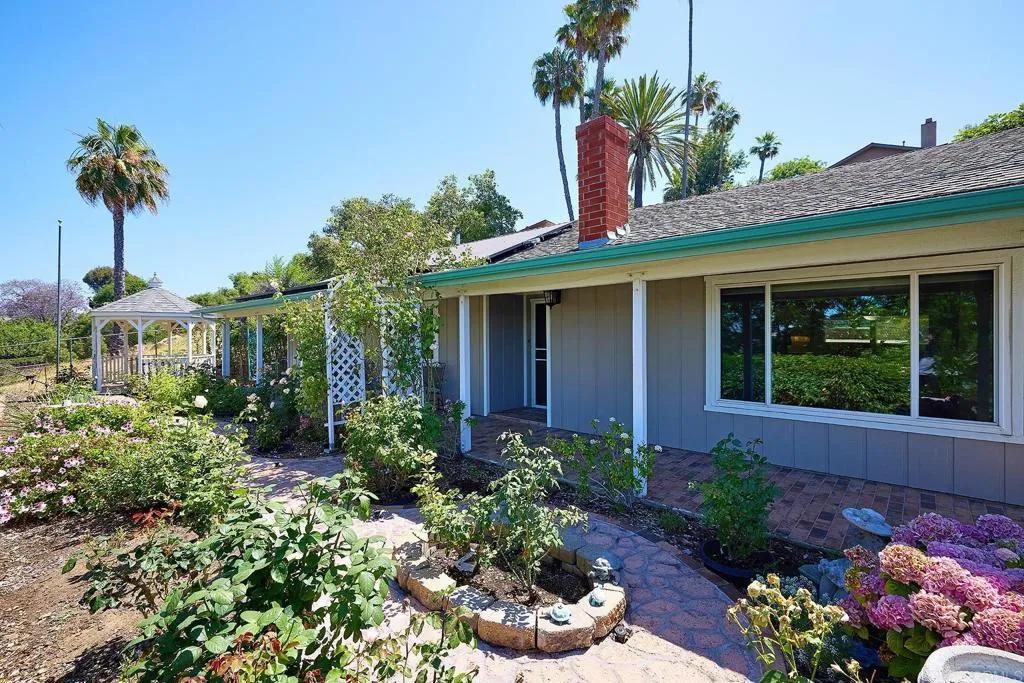
1113 Loma Vista Way
Vista, CA 92084
$No data
Sold Price
- 3 Beds
- 2 Bathrooms
- 1,500 sq ft
Local Information
About this home
PRICE IMPROVEMENT. Buyers - now is your time! Welcome to your private retreat in Vista. This charming 1977 single-story home nestled on a private street boasts 3 beds, 2 baths, and 1,500 sqft of comfortable living space on an expansive 24,000+ sqft lot. Enjoy the benefits of PAID solar and three spacious storage/working sheds. Step inside through a beautiful designer front door to discover a beautifully updated kitchen (2022) featuring new granite countertops, center island with storage, new light and plumbing fixtures, beadboard cabinets with pull out shelves, soft close doors and drawers and a Lazy Susan for optimizing space and storage. All Whirlpool appliances are newer including a microwave, dishwasher, gas cooktop, oven and designer range hood. All of this is complemented by fresh vinyl plank flooring and wide baseboards throughout. Both bathrooms have updated granite countertops, sink base units, new toilets and light and plumbing fixtures to cap off a remodel. Enjoy a spacious family room with beautiful views and a brick fireplace. Just outside the kitchen eating area is a screened in porch to relax in the morning or evenings. This home has been recently updated with new vinyl windows complete with window shades and has been freshly painted both inside and out. The though
Home Highlights
Single Family
None
24829 sq ft
2 Garage(s)
No Info
Home Details for 1113, Loma Vista Way
Interior Features
Interior Features
- Interior Home Features: Family Room, Kitchen/Family Combo, Storage, Stone Counters, Kitchen Island, Updated Kitchen
- Flooring: Vinyl
- Fireplace: Family Room
- Kitchen: Counter - Stone, Dishwasher, Electric Range/Cooktop, Garbage Disposal, Gas Range/Cooktop, Island, Microwave, Refrigerator, Updated Kitchen, Other
- Laundry: Dryer, In Garage, Washer
Beds & Baths
- Number of Bathrooms: 2
- Number of Bedrooms: 3
Heating & Cooling
- Heating: Forced Air
- Cooling: Ceiling Fan(s), Central Air
Appliances & Utilities
- Appliances: Dishwasher, Electric Range, Disposal, Gas Range, Microwave, Refrigerator, Gas Water Heater
- Utilities: Cable Connected
Exterior Features
Exterior Home Features
- Exterior Details: Backyard, Garden, Back Yard, Front Yard, Other
- Roof: Composition
- Window: Double Pane Windows, Screens
Parking & Garage
- Parking: Attached, Other
- Garage: Has Garage
- Number of Garages: 2
Pool & Views
- Pool: None
- Private Pool: No Private Pool
- Views: Hills, Trees/Woods, Other
Property Information
Property Information
- Parcel Number: 1811421300
- Levels: One Story
- Lot Size (sq ft): 24,829
Property Type & Style
- Type: Residential
- Subtype: Detached
- Architectural Style: Traditional
Year Built
- Year: 1977
Location
- Directions: Google
Listing Attribution
- Agent Name: Tony Hanggie
- Brokerage: Pacific Sotheby's Int'l Realty
- Contact: 760-846-5932
Bay East ©2024 CCAR ©2024. bridgeMLS ©2024. Information Deemed Reliable But Not Guaranteed. This information is being provided by the Bay East MLS, or CCAR MLS, or bridgeMLS. The listings presented here may or may not be listed by the Broker/Agent operating this website. This information is intended for the personal use of consumers and may not be used for any purpose other than to identify prospective properties consumers may be interested in purchasing. Data last updated at 12/2/2024, 1:36:04 AM PDT.

