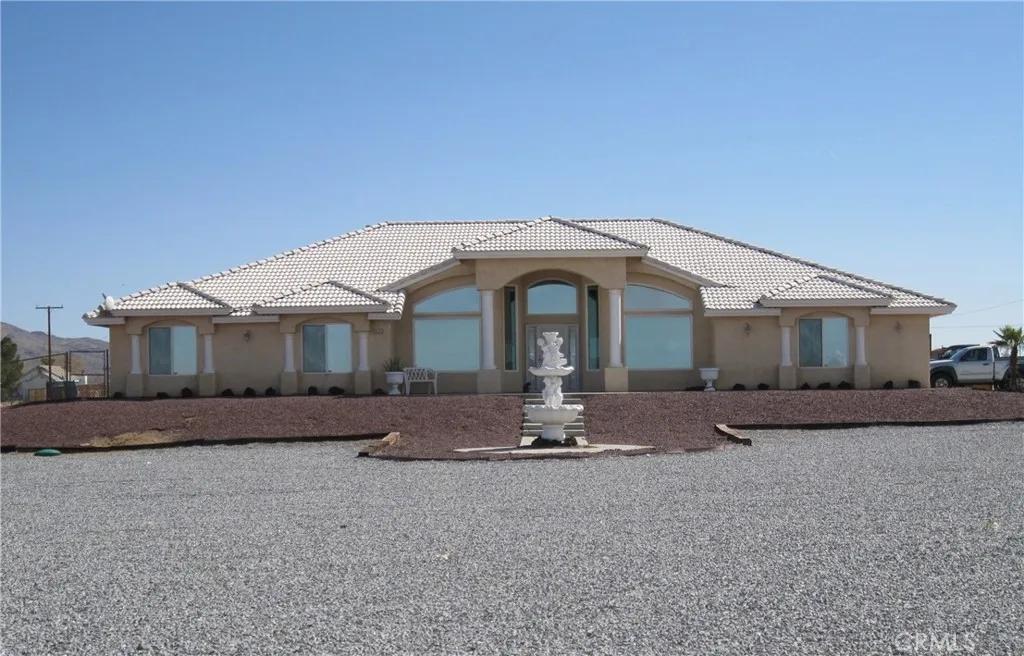
11125 Joshua Road
Apple Valley, CA 92308
$765,000
Sold Price
- 4 Beds
- 2.5 Bathrooms
- 3,383 sq ft
Local Information
About this home
VIEWS, VIEWS, VIEWS. This BEAUTIFUL 3,383 sq. ft. home is located on five acres in a desirable area of Apple Valley with views of the mountains and the entire High Desert - plus a GUEST HOUSE/MOTHER-IN-LAW/RENTAL home approximately 900 sq. ft. with it's own street access. Entire property is fully fenced and cross fenced at the main house and at the guest house with RV access for both. Main home features beautiful chandeliers, fan/lights, partial beautiful tile flooring and carpet, large windows for viewing breath-taking scenery, POOL and SPA. Kitchen has granite counters, LARGE counter with seating around, counter-top stove, stainless steel appliances, double ovens, walk-in pantry, pot shelves. Master bedroom has a gas fireplace, sitting area, two walk-in-closets, master bath has double sinks, step up jetted tub, family room has a wood-burning fireplace, WET BAR. The guest house has two bedrooms, one bath, wood-burning stove, private access. The main home has many beautiful features and has been meticulously cared for. Too much to mention here. It's a MUST SEE, so schedule your appointment today.
Home Highlights
Single Family
None
5 sq ft
3 Garage(s)
No Info
Home Details for 11125, Joshua Road
Interior Features
Interior Features
- Interior Home Features: Family Room, Kitchen/Family Combo, Breakfast Bar, Breakfast Nook, Stone Counters, Kitchen Island, Pantry
- Flooring: Tile, Carpet
- Fireplace: Family Room, Wood Burning, See Remarks
- Kitchen: Breakfast Bar, Breakfast Nook, Counter - Stone, Dishwasher, Double Oven, Garbage Disposal, Island, Pantry, Refrigerator
- Laundry: Dryer, Laundry Room, Washer, Inside
Beds & Baths
- Number of Bathrooms: 2.5
- Number of Bedrooms: 4
Heating & Cooling
- Heating: Central
- Cooling: Ceiling Fan(s), Central Air, Evaporative Cooling
Appliances & Utilities
- Appliances: Dishwasher, Double Oven, Disposal, Refrigerator
- Utilities: Other Water/Sewer
Exterior Features
Exterior Home Features
- Exterior Details: Other
- Roof: Tile
Parking & Garage
- Parking: Attached, Other
- Garage: Has Garage
- Number of Garages: 3
Pool & Views
- Pool: In Ground, Spa
- Private Pool: Has Private Pool
- Views: City Lights, Mountain(s), Panoramic, Other
Water & Sewer
- Water Source: Public
Property Information
Property Information
- Parcel Number: 3080191060000
- Levels: One Story
- Lot Size (sq ft): 204,732
Property Type & Style
- Type: Residential
- Subtype: Detached
- Architectural Style: Modern/High Tech
Year Built
- Year: 2005
Location
- Directions: From I15, exit Bear Valley Rd east. Approx. 7 mile
Listing Attribution
- Agent Name: Flo Drobnick
- Brokerage: Alam Realty
Bay East ©2024 CCAR ©2024. bridgeMLS ©2024. Information Deemed Reliable But Not Guaranteed. This information is being provided by the Bay East MLS, or CCAR MLS, or bridgeMLS. The listings presented here may or may not be listed by the Broker/Agent operating this website. This information is intended for the personal use of consumers and may not be used for any purpose other than to identify prospective properties consumers may be interested in purchasing. Data last updated at 5/27/2025, 5:33:09 PM PDT.

