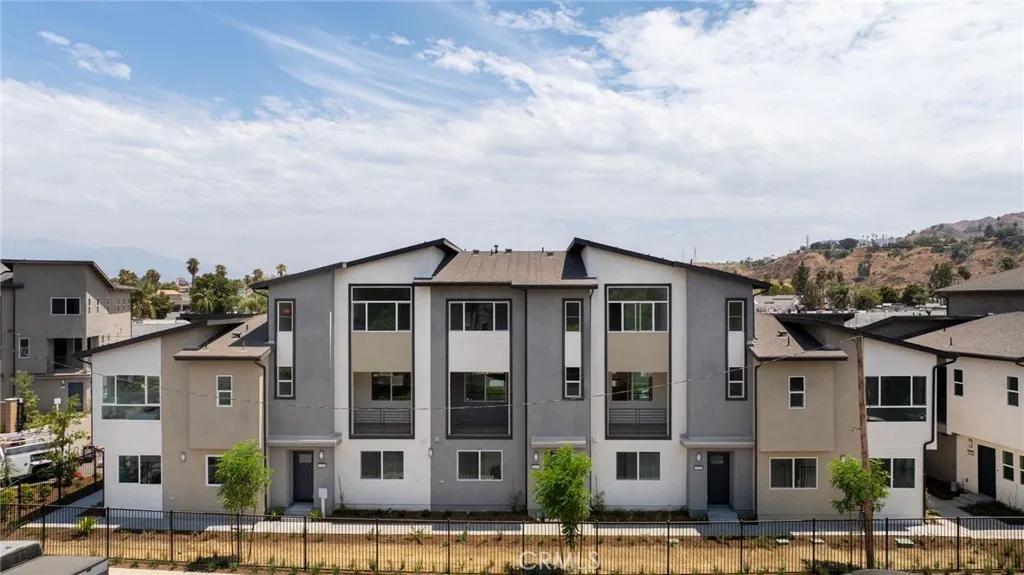
1112 Santo Antonio Drive
Colton, CA 92324
$463,990
For Sale
- 3 Beds
- 1.5 Bathrooms
- 1,220 sq ft
Local Information
About this home
NEW CONSTRUCTION 3 bed, 2 bath contemporary two-story townhome in the gated community of “Ascent at Coltonâ€. Gourmet kitchen with energy-efficient stainless steel gas range + dishwasher, and white shaker-style cabinets. Large primary suite with walk-in closet and ensuite bathroom with oversized glass shower. Enjoy on-site amenities including a beautiful swimming pool, complete with areas to lounge, dine, and socialize. Ascent at Colton is conveniently located near the 10 and 215 Freeways, providing quick access to neighboring cities, the mountains, and the desert. Photos are from the model unit, not the actual home being sold. The buyer will be able to select either Black Granite or White Quartz for the kitchen counters. The home is expected to be complete in September 2025.
Home Highlights
Townhouse
$310/Monthly
No Info
2 Garage(s)
$381
Home Details for 1112, Santo Antonio Drive
Interior Features
Interior Features
- Flooring: Laminate, Carpet
- Fireplace: None
- Kitchen: Stone Counters, Disposal, Gas Range/Cooktop, Microwave, Range/Oven Free Standing
- Laundry: Laundry Closet, Upper Level
Beds & Baths
- Number of Bathrooms: 1.5
- Number of Bedrooms: 3
Heating & Cooling
- Cooling: Central Air
Appliances & Utilities
- Appliances: Gas Range, Microwave, Free-Standing Range, Tankless Water Heater
Exterior Features
Parking & Garage
- Parking: Attached, Other, Side By Side
- Garage: Has Garage
- Number of Garages: 2
Pool & Views
- Pool: In Ground
- Private Pool: No Private Pool
- Views: Other
Water & Sewer
- Water Source: Public
- Sewer: Public Sewer
Property Information
Property Information
- Parcel Number: 0276561270000
- Levels: Two Story
- Lot Size (sq ft): No Info
Property Type & Style
- Type: Residential
- Subtype: Townhouse
Year Built
- Year: 2025
Location
- Directions: South Mount Vernon to South Santo Antonio, then we
Listing Attribution
- Agent Name: Christopher Gray
- Brokerage: Gray Realty Advisors
- Contact: 949-229-1032
Bay East ©2024 CCAR ©2024. bridgeMLS ©2024. Information Deemed Reliable But Not Guaranteed. This information is being provided by the Bay East MLS, or CCAR MLS, or bridgeMLS. The listings presented here may or may not be listed by the Broker/Agent operating this website. This information is intended for the personal use of consumers and may not be used for any purpose other than to identify prospective properties consumers may be interested in purchasing. Data last updated at 10/7/2025, 9:47:37 PM PDT.

