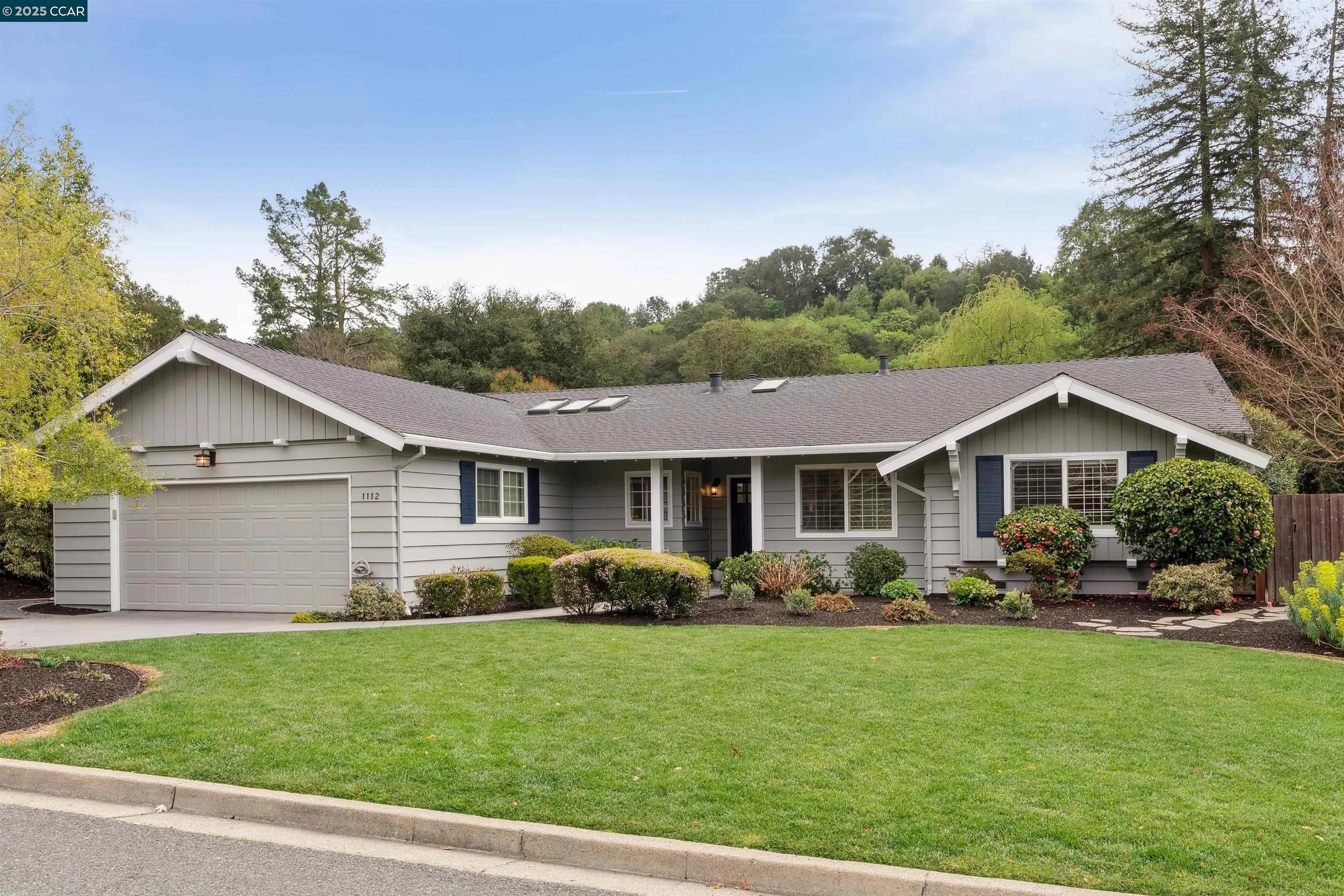
1112 Sanders Dr
Moraga, CA 94556
$2,100,000
Sold Price
- 4 Beds
- 3 Bathrooms
- 2,405 sq ft
Local Information
About this home
Welcome to this beautifully updated rancher in the heart of Moraga! This spacious home offers an exceptional layout blending comfort and style. As you enter, you’re greeted by a bright, inviting living space with pitched wood-planked ceilings and French sliders that open to an outdoor oasis, including an expansive stone patio for year-round entertaining. The gourmet kitchen/family room is the heart of the home, featuring a spacious island for seating and an ideal layout for preparing meals while enjoying the company of friends and family. The primary suite is a peaceful retreat with an en-suite bath, built-in closets, and a private patio door—perfect for enjoying the hot tub. Three additional spacious bedrooms provide flexibility for guests, a home office, or creative space. Outdoor living is where this home truly shines! The backyard is an entertainer’s dream, boasting a built-in BBQ, hot tub, and a large, flat play area for kids or pets. Raised planter beds are ready for your garden. Nestled in a close-knit neighborhood, 1112 Sanders Drive is just minutes from top-rated schools, parks, and shopping, offering the perfect blend of convenience and tranquility. This isn’t just a home—it’s a lifestyle. Don’t miss your chance to make it yours!
Home Highlights
Single Family
None
9200 sq ft
2 Garage(s)
No Info
Home Details for 1112, Sanders Dr
Interior Features
Interior Features
- Interior Home Features: Formal Dining Room, Kitchen/Family Combo, Stone Counters, Eat-in Kitchen, Kitchen Island, Updated Kitchen
- Flooring: Hardwood Flrs Throughout
- Number of Fireplace: 1
- Fireplace: Living Room
- Kitchen: Counter - Stone, Dishwasher, Eat In Kitchen, Garbage Disposal, Island, Microwave, Range/Oven Built-in, Refrigerator, Skylight(s), Updated Kitchen
- Laundry: Dryer, Laundry Room, Washer
Beds & Baths
- Number of Bathrooms: 3
- Number of Bedrooms: 4
- Rooms Total: 10
Heating & Cooling
- Heating: Forced Air
- Cooling: Central Air
Appliances & Utilities
- Appliances: Dishwasher, Disposal, Microwave, Range, Refrigerator, Dryer, Washer, Gas Water Heater
- Electric: Photovoltaics Seller Owned
Exterior Features
Exterior Home Features
- Exterior Details: Backyard, Garden, Front Yard, Terraced Down
- Roof: Composition Shingles
- Construction Materials: Wood Siding
- Window: Skylight(s)
- Foundation: Raised
Parking & Garage
- Parking: Attached, Int Access From Garage, Side Yard Access
- Garage: Has Garage
- Number of Garages: 2
Pool & Views
- Private Pool: No Private Pool
Water & Sewer
- Water Source: Public
- Sewer: Public Sewer
Property Information
Property Information
- Parcel Number: 2581920028
- Condition: Existing
- Levels: One Story
- Lot Size (sq ft): 9,200
Property Type & Style
- Type: Residential
- Subtype: Detached
- Architectural Style: Ranch
Year Built
- Year: 1961
Location
- Directions: Moraga Rd to Sanders
Listing Attribution
- Agent Name: Kaaren Brickman
- Brokerage: Dudum Real Estate Group
- Contact: 925-351-5049
Bay East ©2024 CCAR ©2024. bridgeMLS ©2024. Information Deemed Reliable But Not Guaranteed. This information is being provided by the Bay East MLS, or CCAR MLS, or bridgeMLS. The listings presented here may or may not be listed by the Broker/Agent operating this website. This information is intended for the personal use of consumers and may not be used for any purpose other than to identify prospective properties consumers may be interested in purchasing. Data last updated at 5/22/2025, 2:49:03 PM PDT.

