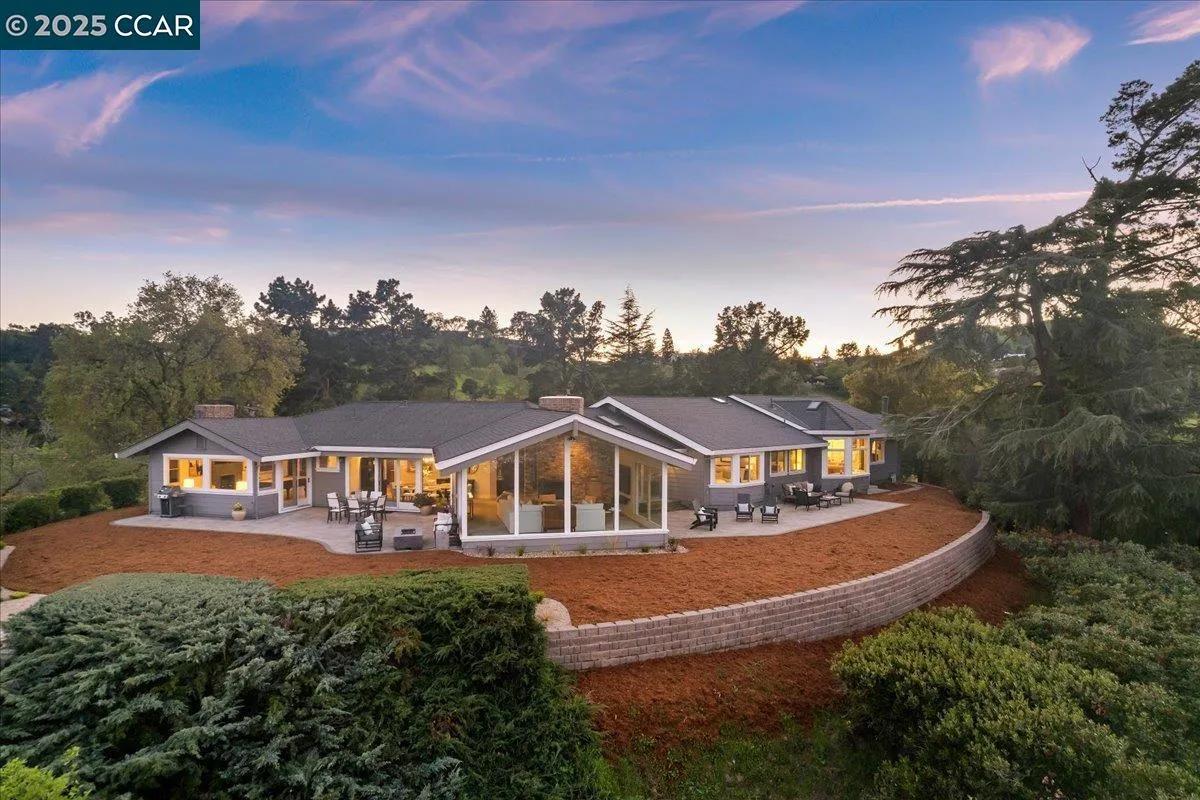
111 Hilltop Crescent
Walnut Creek, CA 94597
$3,060,000
Sold Price
- 4 Beds
- 3.5 Bathrooms
- 3,572 sq ft
Local Information
About this home
Live above the clouds on Acalanes Ridge. This 1.12-acre hilltop estate offers unmatched tranquility, sweeping views, and timeless mid-century modern design. A private 300-ft driveway leads to a 3,572 sq. ft. retreat featuring an all-glass living area, 3-car garage, workshop, car lift, and parking for 10+. Enjoy breathtaking vistas of Mt. Diablo, the Carquinez Straits, and city lights. The chef’s kitchen impresses with double islands, ovens, sinks, a 6-burner gas stove, built-in fridge, Cherry cabinetry and Walnut floors add warmth and sophistication. Five minutes to downtown Walnut Creek, BART, hiking; under 40 minutes to SF and Napa. First time on market since 1965. Options are endless—here are 5 ideas: A. Embrace as-is—an irreplaceable sanctuary of calm and beauty. B. Add 2 stylish ADUs for guests, family, private retreats or income rentals. C. Install a private electric gate for the ultimate in privacy and access D. Build your dream multi-story mansion with panoramic views, pool, and resort-style amenities. E. Host unforgettable gatherings in one of the East Bay’s most exclusive hilltop settings.
Home Highlights
Single Family
None
1 sq ft
3 Garage(s)
No Info
Home Details for 111, Hilltop Crescent
Interior Features
Interior Features
- Interior Home Features: Dining Area, Family Room, Formal Dining Room
- Flooring: Carpet, Engineered Wood
- Number of Fireplace: 3
- Fireplace: Brick, Electric, Family Room, Living Room, Master Bedroom
- Kitchen: Stone Counters, Dishwasher, Double Oven, Disposal, Gas Range/Cooktop, Ice Maker Hookup, Kitchen Island, Microwave, Oven Built-in, Refrigerator, Skylight(s)
- Laundry: Gas Dryer Hookup, Laundry Room, Cabinets
Beds & Baths
- Number of Bathrooms: 3.5
- Number of Bedrooms: 4
- Rooms Total: 10
Heating & Cooling
- Heating: Zoned, Natural Gas
- Cooling: Central Air
Appliances & Utilities
- Appliances: Dishwasher, Double Oven, Gas Range, Plumbed For Ice Maker, Microwave, Oven, Refrigerator, Tankless Water Heater
- Utilities: Cable Connected, Natural Gas Connected, Individual Gas Meter
- Electric: No Solar
Exterior Features
Exterior Home Features
- Exterior Details: Back Yard, Front Yard, Side Yard, Terraced Down, Landscape Back, Landscape Front, Private Entrance, Yard Space
- Roof: Composition Shingles
- Construction Materials: Brick, Cement Siding
- Window: Skylight(s)
- Foundation: Raised
Parking & Garage
- Parking: Detached, Workshop in Garage, 24'+ Deep Garage, Mechanical Lift, Garage Door Opener
- Garage: Has Garage
- Number of Garages: 3
Pool & Views
- Pool: None
- Private Pool: No Private Pool
Property Information
Property Information
- Parcel Number: 1751420165
- Condition: Existing
- Levels: One Story
- Lot Size (sq ft): 48,600
Property Type & Style
- Type: Residential
- Subtype: Detached
- Architectural Style: Contemporary
Year Built
- Year: 1957
Location
- Directions: Trinity to Terrace to Hilltop Crescent
Listing Attribution
- Agent Name: Peter Andersen
- Brokerage: Keller Williams Realty
- Contact: 925-766-8688
Bay East ©2024 CCAR ©2024. bridgeMLS ©2024. Information Deemed Reliable But Not Guaranteed. This information is being provided by the Bay East MLS, or CCAR MLS, or bridgeMLS. The listings presented here may or may not be listed by the Broker/Agent operating this website. This information is intended for the personal use of consumers and may not be used for any purpose other than to identify prospective properties consumers may be interested in purchasing. Data last updated at 6/14/2025, 3:15:42 AM PDT.

