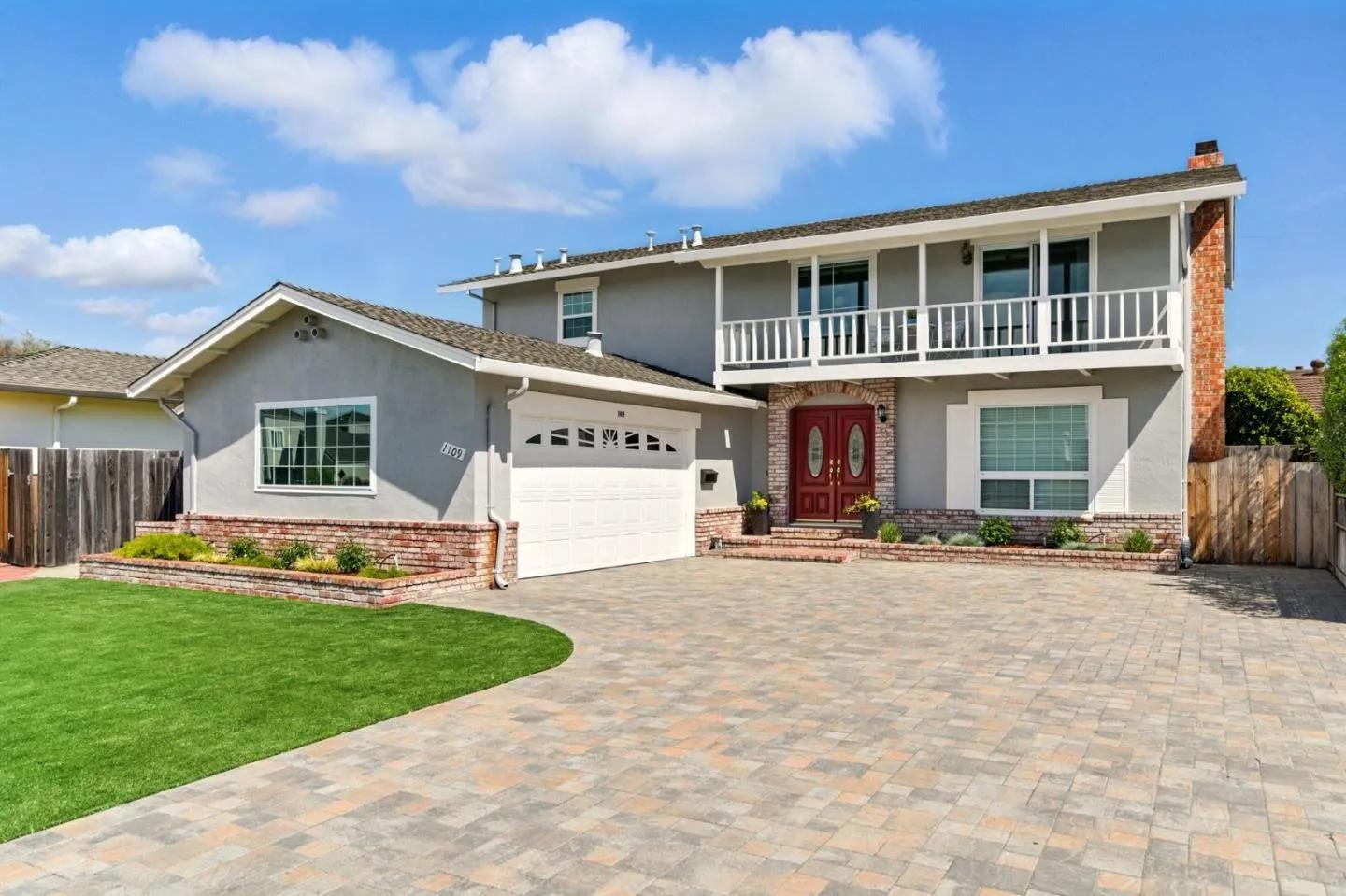
1109 Flying Fish Street
Foster City, CA 94404
$2,200,000
Sold Price
- 4 Beds
- 2.5 Bathrooms
- 2,160 sq ft
Local Information
About this home
Nestled on a quiet, sought-after street near Marlin Park and the scenic lagoons, this timeless home blends classic charm with thoughtful quality updates and a warm welcoming ambiance -- perfect for family living.
Home Highlights
Single Family
None
5194 sq ft
2 Garage(s)
No Info
Home Details for 1109, Flying Fish Street
Interior Features
Interior Features
- Interior Home Features: Family Room, Formal Dining Room, Breakfast Bar, Pantry
- Flooring: Hardwood, Tile
- Number of Fireplace: 1
- Fireplace: Living Room
- Kitchen: Breakfast Bar, Electric Range/Cooktop, Disposal, Microwave, Oven Built-in, Pantry
- Laundry: In Garage
Beds & Baths
- Number of Bathrooms: 2.5
- Number of Bedrooms: 4
Heating & Cooling
- Heating: Forced Air
- Cooling: None
Appliances & Utilities
- Appliances: Electric Range, Microwave, Oven
Exterior Features
Exterior Home Features
- Roof: Composition Shingles
- Window: Double Pane Windows
Parking & Garage
- Parking: Attached
- Garage: Has Garage
- Number of Garages: 2
Pool & Views
- Private Pool: No Private Pool
Water & Sewer
- Water Source: Public
- Sewer: Public Sewer
Property Information
Property Information
- Parcel Number: 094271420
- Lot Size (sq ft): 5,194
Property Type & Style
- Type: Residential
- Subtype: Detached
Year Built
- Year: 1966
Listing Attribution
- Agent Name: Claire Zhou
- Brokerage: Compass
- Contact: 650-245-5698
Bay East ©2024 CCAR ©2024. bridgeMLS ©2024. Information Deemed Reliable But Not Guaranteed. This information is being provided by the Bay East MLS, or CCAR MLS, or bridgeMLS. The listings presented here may or may not be listed by the Broker/Agent operating this website. This information is intended for the personal use of consumers and may not be used for any purpose other than to identify prospective properties consumers may be interested in purchasing. Data last updated at 6/14/2025, 5:08:45 AM PDT.

